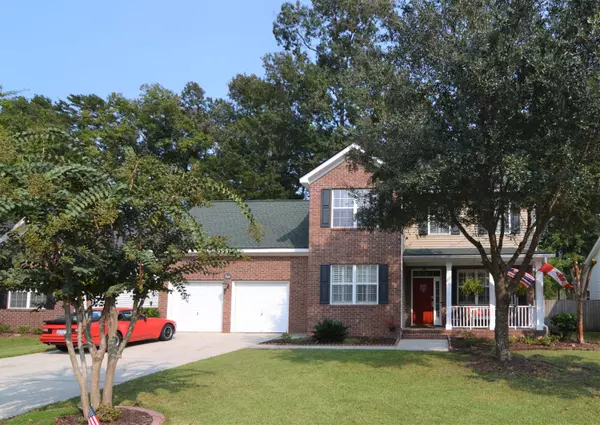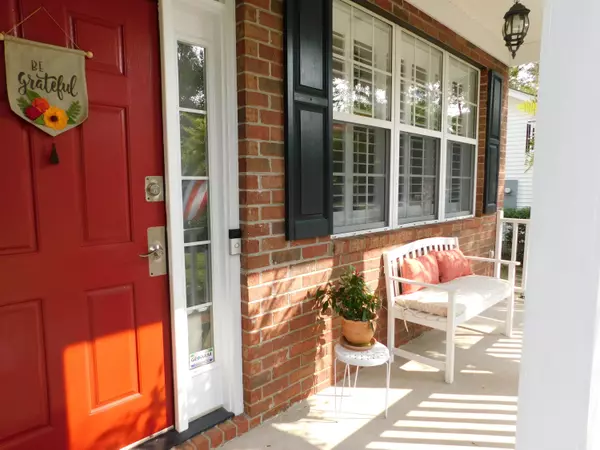Bought with Keller Williams Realty Charleston West Ashley
$279,000
$282,000
1.1%For more information regarding the value of a property, please contact us for a free consultation.
102 Winslow Ln Summerville, SC 29485
4 Beds
2.5 Baths
2,000 SqFt
Key Details
Sold Price $279,000
Property Type Single Family Home
Listing Status Sold
Purchase Type For Sale
Square Footage 2,000 sqft
Price per Sqft $139
Subdivision Cross Creek Estates
MLS Listing ID 20027281
Sold Date 12/18/20
Bedrooms 4
Full Baths 2
Half Baths 1
Year Built 2000
Lot Size 10,454 Sqft
Acres 0.24
Property Description
Beautifully upgraded One-Owner Home with a front porch, 2 car garage & privacy fenced yard. The backyard has an oversized screened porch & patio, firepit & storage shed. The downstairs has hardwood and ceramic tile floors. The kitchen has beautiful black granite countertops to compliment the stainless steel appliances and the gorgeous backsplash tilework. It has a formal dining room and an eat in kitchen. All of the bedrooms are upstairs including the large master with en suite bath. The master bath has a garden tub, shower and dual sinks. This home is walking distance to the YMCA & the Sawmill Branch Trail. For safety and privacy, you will like that this is a 1-street cul de sac subdivision so NO thru traffic. Wear Masks, Sanitize hands before coming in please
Location
State SC
County Dorchester
Area 62 - Summerville/Ladson/Ravenel To Hwy 165
Rooms
Primary Bedroom Level Upper
Master Bedroom Upper Ceiling Fan(s), Garden Tub/Shower, Walk-In Closet(s)
Interior
Interior Features Ceiling - Smooth, Garden Tub/Shower, Kitchen Island, Ceiling Fan(s), Eat-in Kitchen, Frog Attached, Pantry, Separate Dining
Heating Forced Air, Natural Gas
Cooling Central Air
Flooring Ceramic Tile, Wood
Fireplaces Number 1
Fireplaces Type Gas Log, Great Room, One
Laundry Dryer Connection, Laundry Room
Exterior
Garage Spaces 2.0
Fence Privacy, Fence - Wooden Enclosed
Community Features Walk/Jog Trails
Utilities Available Dominion Energy
Roof Type Architectural
Porch Patio, Front Porch, Screened
Total Parking Spaces 2
Building
Lot Description 0 - .5 Acre
Story 2
Foundation Raised Slab
Sewer Public Sewer
Water Public
Architectural Style Traditional
Level or Stories Two
New Construction No
Schools
Elementary Schools Oakbrook
Middle Schools Gregg
High Schools Summerville
Others
Financing Any, Cash, Conventional, FHA, VA Loan
Read Less
Want to know what your home might be worth? Contact us for a FREE valuation!

Our team is ready to help you sell your home for the highest possible price ASAP







