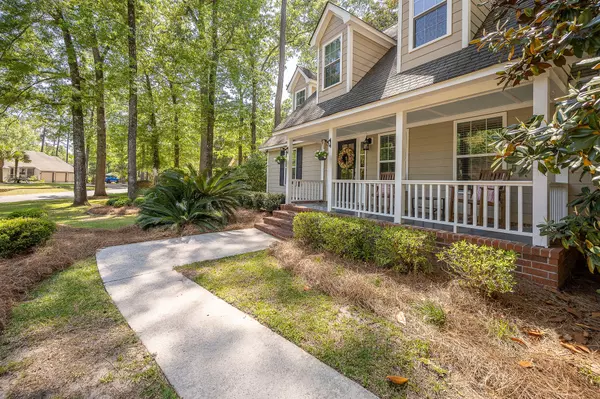Bought with Keller Williams Key
$395,000
$434,990
9.2%For more information regarding the value of a property, please contact us for a free consultation.
104 Tabby Ln Summerville, SC 29485
4 Beds
3.5 Baths
2,818 SqFt
Key Details
Sold Price $395,000
Property Type Single Family Home
Sub Type Single Family Detached
Listing Status Sold
Purchase Type For Sale
Square Footage 2,818 sqft
Price per Sqft $140
Subdivision Ashborough
MLS Listing ID 21010721
Sold Date 06/11/21
Bedrooms 4
Full Baths 3
Half Baths 1
Year Built 1978
Lot Size 0.430 Acres
Acres 0.43
Property Description
Welcome Home! As you pull into the drive, you are greeted by lush custom landscaping on this .4 acre homesite. Through the southern front porch, the foyer makes way for a formal dining room on your right and a flex space on your left. This flexible area is ideal for a study, playroom, or formal living. The dining room is adorned with chair rail, custom light fixture, and leads into the kitchen. Here you can find granite countertops, stainless steel appliances, and tile backsplash. The large bay window gives ample natural light for the eat in kitchen. Relax by the beautiful brick wood burning fireplace or listen to the serenity of your wooded retreat outback. Whether enjoying the screen porch, entertaining on the large back deck or warming up by the outdoor fire pit, this backyard is aSummerville sanctuary. Back indoors, two sets of staircases lead to the second story. Follow the main set to two guest bedrooms and the first of two Owner's suites. Another stairway connects behind the kitchen and makes for an amazing second Owner's retreat, guest suite or bonus room. So many custom touches have been added throughout out this home and it is located in the heart of Summerville. Don't miss out on this perfect property just minutes away from shopping, dining, highly rated schools, county parks and more.
Location
State SC
County Dorchester
Area 62 - Summerville/Ladson/Ravenel To Hwy 165
Rooms
Primary Bedroom Level Upper
Master Bedroom Upper Ceiling Fan(s), Dual Masters, Walk-In Closet(s)
Interior
Interior Features Beamed Ceilings, Ceiling Fan(s), Bonus, Eat-in Kitchen, Family, Formal Living, Entrance Foyer, In-Law Floorplan, Separate Dining, Study
Heating Electric
Cooling Central Air
Flooring Ceramic Tile, Wood
Fireplaces Number 1
Fireplaces Type Family Room, One, Wood Burning
Laundry Dryer Connection, Laundry Room
Exterior
Garage Spaces 2.0
Fence Fence - Wooden Enclosed
Community Features Clubhouse, Other, Park, Pool, Tennis Court(s), Walk/Jog Trails
Utilities Available Dominion Energy, Dorchester Cnty Water and Sewer Dept, Dorchester Cnty Water Auth
Roof Type Architectural
Porch Deck, Patio, Front Porch, Screened
Total Parking Spaces 2
Building
Lot Description 0 - .5 Acre, High, Wooded
Story 2
Foundation Crawl Space
Sewer Public Sewer
Water Public
Architectural Style Cape Cod
Level or Stories Two
New Construction No
Schools
Elementary Schools Beech Hill
Middle Schools Gregg
High Schools Ashley Ridge
Others
Financing Any, Cash, Conventional, FHA, VA Loan
Read Less
Want to know what your home might be worth? Contact us for a FREE valuation!

Our team is ready to help you sell your home for the highest possible price ASAP

Broker Associate | License ID: 108213
+1(843) 532-0330 | shakeima@chatmanrealty.com






