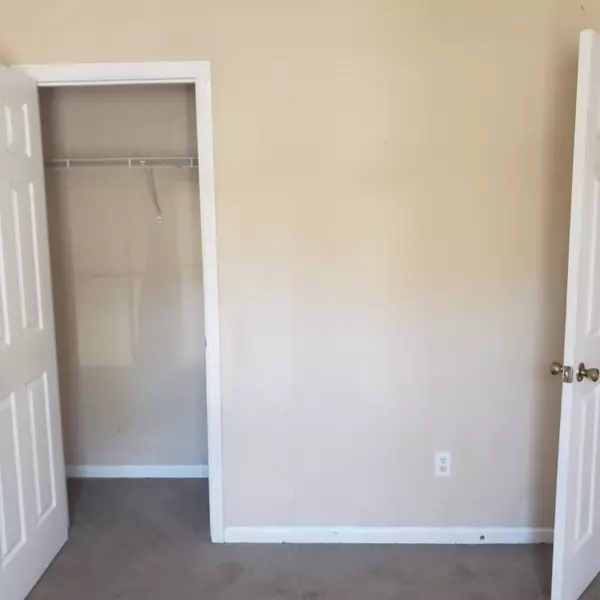7963 Weld St North Charleston, SC 29418
3 Beds
2 Baths
1,296 SqFt
UPDATED:
02/15/2025 02:11 PM
Key Details
Property Type Single Family Home, Multi-Family
Sub Type Single Family Attached
Listing Status Active
Purchase Type For Sale
Square Footage 1,296 sqft
Price per Sqft $184
Subdivision The Park At Rivers Edge
MLS Listing ID 24007215
Bedrooms 3
Full Baths 2
Year Built 2009
Lot Size 3,049 Sqft
Acres 0.07
Property Sub-Type Single Family Attached
Property Description
Location
State SC
County Charleston
Area 32 - N.Charleston, Summerville, Ladson, Outside I-526
Rooms
Primary Bedroom Level Lower
Master Bedroom Lower Ceiling Fan(s), Garden Tub/Shower
Interior
Interior Features Ceiling - Smooth, Garden Tub/Shower, Walk-In Closet(s), Family, Pantry
Heating Electric
Cooling Central Air
Flooring Vinyl
Fireplaces Number 1
Fireplaces Type Family Room, One
Exterior
Community Features Clubhouse, Gated, Park, Pool, Tennis Court(s), Walk/Jog Trails
Roof Type Asphalt
Building
Lot Description Interior Lot, Level
Dwelling Type Townhouse
Story 1
Foundation Slab
Sewer Public Sewer
Water Public
Level or Stories One
Structure Type Vinyl Siding
New Construction No
Schools
Elementary Schools A. C. Corcoran
Middle Schools Northwoods
High Schools Stall
Others
Financing Any,Cash
Broker Associate | License ID: 108213
+1(843) 532-0330 | shakeima@chatmanrealty.com






