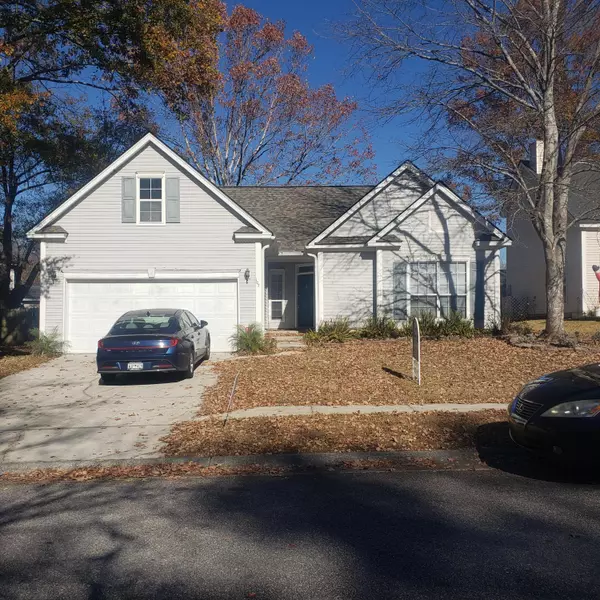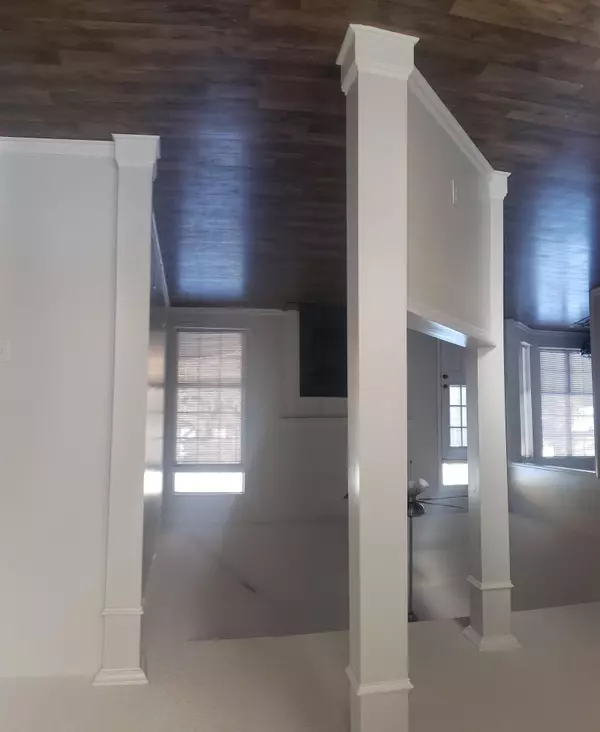107 Fairbury Dr Goose Creek, SC 29445
3 Beds
2 Baths
1,516 SqFt
UPDATED:
01/19/2025 07:05 PM
Key Details
Property Type Single Family Home
Sub Type Single Family Detached
Listing Status Active Under Contract
Purchase Type For Sale
Square Footage 1,516 sqft
Price per Sqft $228
Subdivision Crowfield Plantation
MLS Listing ID 24025218
Bedrooms 3
Full Baths 2
Year Built 1994
Lot Size 6,969 Sqft
Acres 0.16
Property Sub-Type Single Family Detached
Property Description
Location
State SC
County Berkeley
Area 73 - G. Cr./M. Cor. Hwy 17A-Oakley-Hwy 52
Rooms
Primary Bedroom Level Lower
Master Bedroom Lower
Interior
Interior Features High Ceilings, Garden Tub/Shower, Walk-In Closet(s), Ceiling Fan(s), Eat-in Kitchen, Family, Living/Dining Combo, Separate Dining, Study
Heating Central, Forced Air
Cooling Central Air
Flooring Ceramic Tile, Luxury Vinyl Plank
Fireplaces Number 1
Fireplaces Type Family Room, One
Window Features Some Thermal Wnd/Doors
Laundry Laundry Room
Exterior
Garage Spaces 2.0
Fence Privacy, Fence - Wooden Enclosed
Community Features Clubhouse, Club Membership Available, Golf Course, Park, Pool, RV Parking, RV/Boat Storage, Tennis Court(s)
Utilities Available BCW & SA, City of Goose Creek
Roof Type Asphalt
Total Parking Spaces 2
Building
Lot Description Level
Story 1
Foundation Slab
Sewer Public Sewer
Water Public
Architectural Style Ranch
Level or Stories One
Structure Type Vinyl Siding
New Construction No
Schools
Elementary Schools Westview
Middle Schools Westview
High Schools Stratford
Others
Financing Conventional
Broker Associate | License ID: 108213
+1(843) 532-0330 | shakeima@chatmanrealty.com






