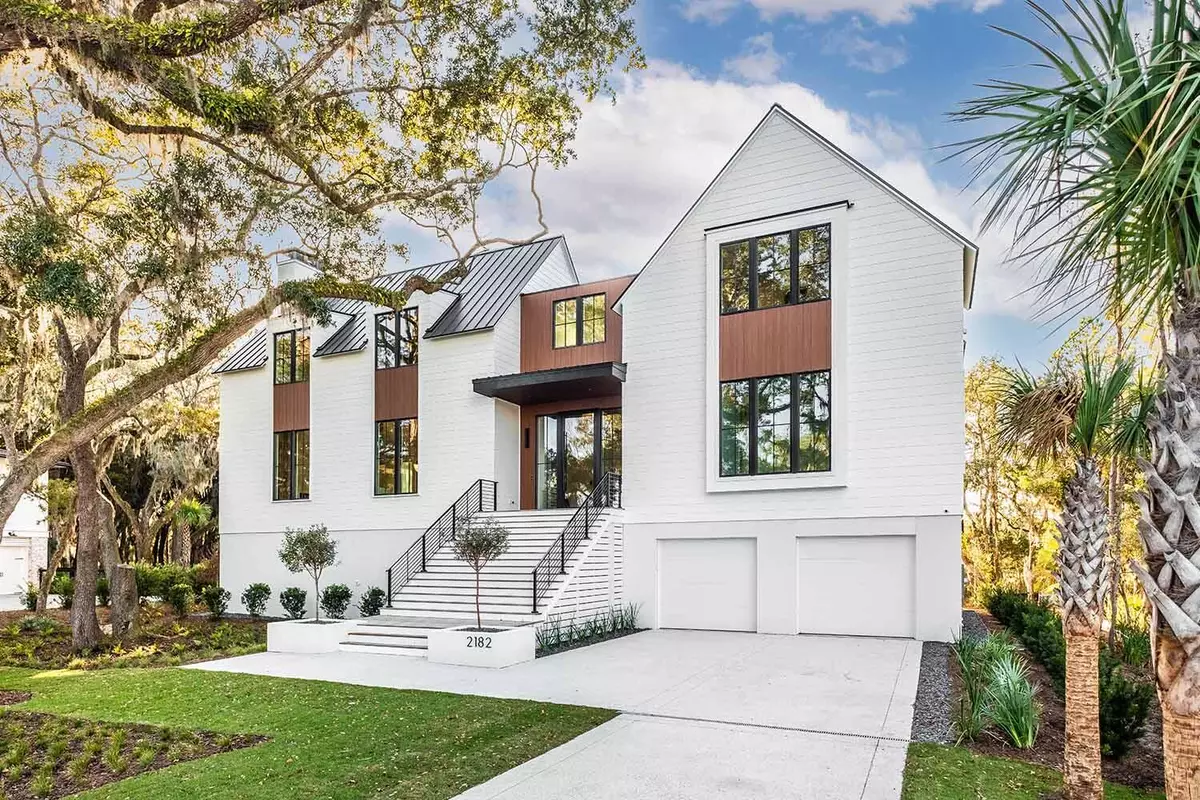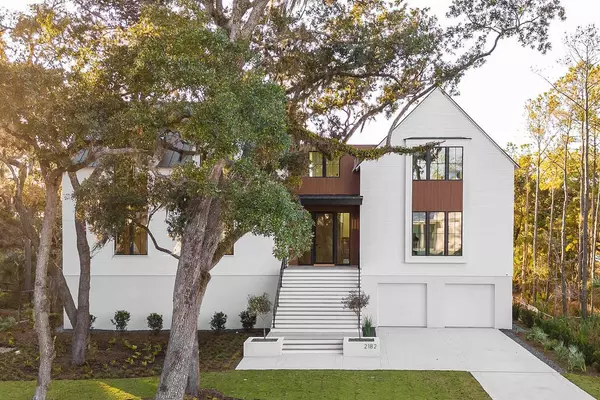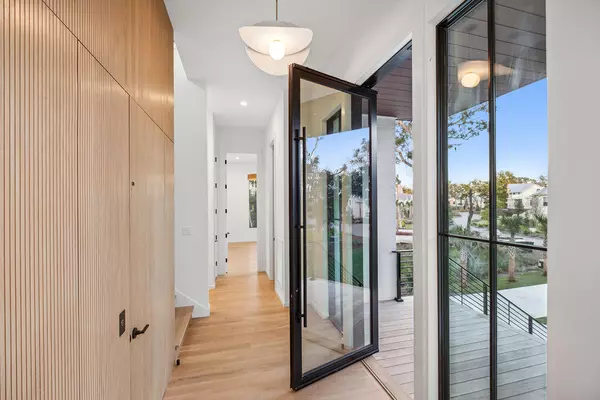GET MORE INFORMATION
Bought with St. Germain Properties LLC
$ 3,450,000
$ 3,615,000 4.6%
2182 Boatwright Rd Johns Island, SC 29455
4 Beds
4.5 Baths
4,291 SqFt
UPDATED:
Key Details
Sold Price $3,450,000
Property Type Single Family Home
Sub Type Single Family Detached
Listing Status Sold
Purchase Type For Sale
Square Footage 4,291 sqft
Price per Sqft $804
Subdivision Kiawah River
MLS Listing ID 24027234
Sold Date 02/20/25
Bedrooms 4
Full Baths 4
Half Baths 1
Year Built 2024
Lot Size 0.330 Acres
Acres 0.33
Property Sub-Type Single Family Detached
Property Description
Bespoke textures and curated finishes enrich every space, including white oak hardwood floors, treads, and risers, tambour stained wall treatments flanking the fireplace and entryway complete with hidden doors, and a 4' x 10' Eurowall pivot door at the entrance. The open-concept living area is bathed in natural light from the oversized Andersen 400 series windows with impact-rated glazing and seamlessly flows to the expansive outdoor living spaces through full lite French doors.
Designed for elevated entertaining, the exterior features a wood-burning fireplace with a floating stone hearth, mirroring the black matte quartz hearth inside. Visual Comfort classic lighting throughout the home, Control4 lighting control in select areas, and a recirculating system for hot water ensure both beauty and convenience. The home's striking exterior is finished with a durable Standing Seam Drexel Metal roof, Trespa accents and Hardie materials, offering both style and resilience.
Every element of this waterfront retreat is meticulously curated to enhance your living experience, blending modern luxury with timeless materials.
Location
State SC
County Charleston
Area 23 - Johns Island
Rooms
Primary Bedroom Level Lower
Master Bedroom Lower Walk-In Closet(s)
Interior
Interior Features High Ceilings, Elevator, Ceiling Fan(s), Living/Dining Combo, Pantry, Study
Heating Heat Pump
Cooling Central Air
Flooring Wood
Fireplaces Number 2
Fireplaces Type Two
Laundry Laundry Room
Exterior
Garage Spaces 4.0
Community Features Boat Ramp, Dog Park, Fitness Center, Park, Pool, Security, Storage, Tennis Court(s), Walk/Jog Trails
Utilities Available Berkeley Elect Co-Op, John IS Water Co
Waterfront Description Waterfront - Shallow
Roof Type Metal
Total Parking Spaces 4
Building
Lot Description .5 - 1 Acre, Level
Story 2
Sewer Private Sewer
Water Public
Architectural Style Contemporary
New Construction Yes
Schools
Elementary Schools Mt. Zion
Middle Schools Haut Gap
High Schools St. Johns
Others
Financing Any
Broker Associate | License ID: 108213
+1(843) 532-0330 | shakeima@chatmanrealty.com






