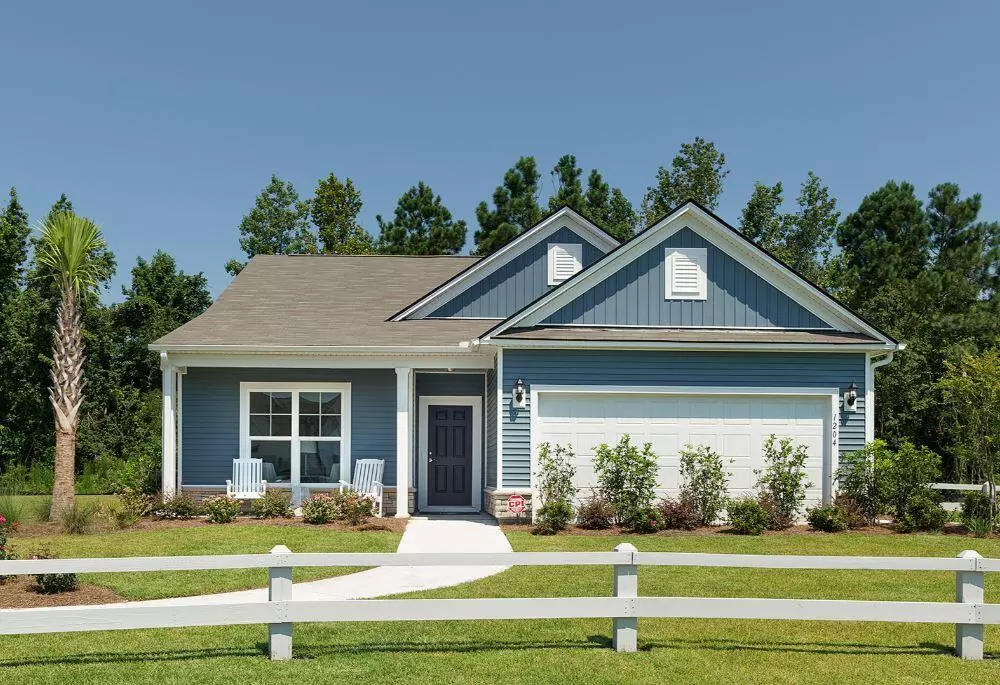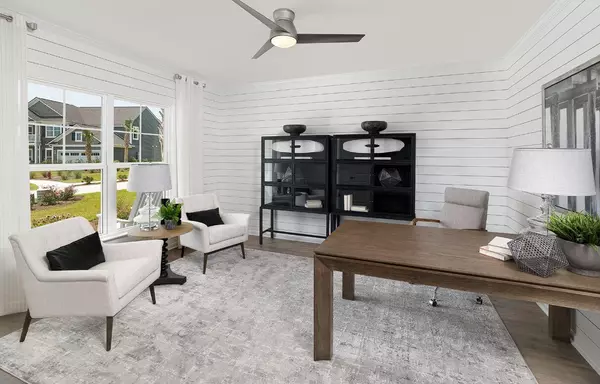149 Royal Cainhoy Way Huger, SC 29450
3 Beds
2 Baths
1,913 SqFt
UPDATED:
01/30/2025 02:16 AM
Key Details
Property Type Single Family Home
Sub Type Single Family Detached
Listing Status Active
Purchase Type For Sale
Square Footage 1,913 sqft
Price per Sqft $245
Subdivision Cedar Glen Preserve
MLS Listing ID 24031155
Bedrooms 3
Full Baths 2
Year Built 2025
Lot Size 7,405 Sqft
Acres 0.17
Property Sub-Type Single Family Detached
Property Description
Location
State SC
County Berkeley
Area 75 - Cross, St.Stephen, Bonneau, Rural Berkeley Cty
Rooms
Master Bedroom Walk-In Closet(s)
Interior
Interior Features Ceiling - Smooth, Tray Ceiling(s), High Ceilings, Kitchen Island, Walk-In Closet(s), Entrance Foyer, Living/Dining Combo, Loft, Pantry, Study
Heating Central, Electric
Cooling Central Air
Flooring Ceramic Tile, Luxury Vinyl Plank
Laundry Electric Dryer Hookup, Washer Hookup, Laundry Room
Exterior
Exterior Feature Lawn Irrigation
Garage Spaces 2.0
Community Features Walk/Jog Trails
Utilities Available BCW & SA, Berkeley Elect Co-Op
Waterfront Description Pond
Roof Type Architectural,Asphalt
Porch Patio, Covered
Total Parking Spaces 2
Building
Lot Description 0 - .5 Acre, Level, Wooded
Story 1
Foundation Slab
Sewer Public Sewer
Water Public
Architectural Style Craftsman, Ranch
Level or Stories Two
Structure Type Vinyl Siding
New Construction Yes
Schools
Elementary Schools Cainhoy
Middle Schools Philip Simmons
High Schools Philip Simmons
Others
Financing Cash,Conventional,FHA,USDA Loan,VA Loan
Special Listing Condition 10 Yr Warranty
Broker Associate | License ID: 108213
+1(843) 532-0330 | shakeima@chatmanrealty.com






