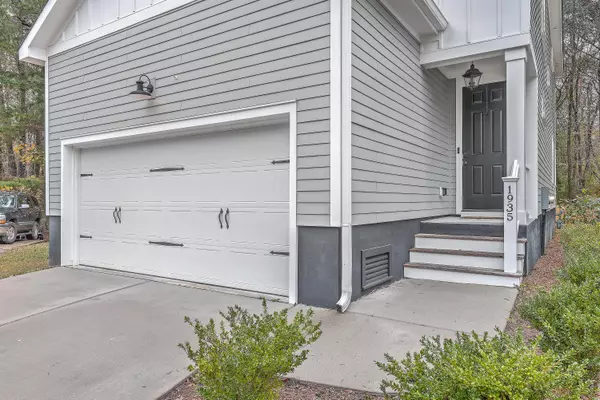1935 Chestnut Oak Ln Charleston, SC 29414
3 Beds
2.5 Baths
2,037 SqFt
UPDATED:
01/08/2025 09:53 AM
Key Details
Property Type Single Family Home
Sub Type Single Family Detached
Listing Status Active Under Contract
Purchase Type For Sale
Square Footage 2,037 sqft
Price per Sqft $292
Subdivision Dogwood Commons
MLS Listing ID 24031377
Bedrooms 3
Full Baths 2
Half Baths 1
Year Built 2020
Lot Size 4,791 Sqft
Acres 0.11
Property Sub-Type Single Family Detached
Property Description
Upstairs, the master suite is a true retreat, with breathtaking views of the surrounding wetlands. The ensuite bathroom boasts a spacious layout with a large closet, making it a serene and functional space. Two additional generously-sized bedrooms, a full guest bathroom, and a convenient laundry room complete the upper level.
This home is designed for efficiency and comfort with Ultra Low-E Glass/Argon Gas windows, gas heat, and a gas tankless water heater, ensuring year-round savings and eco-friendly living.
Located in a prime spot, this home is close to shopping, dining, and just minutes from all that downtown Charleston has to offer. Don't miss the opportunity to call this exquisite property your own!
Use preferred lender to buy this home and receive an incentive towards your closing costs!
Location
State SC
County Charleston
Area 12 - West Of The Ashley Outside I-526
Rooms
Primary Bedroom Level Upper
Master Bedroom Upper Ceiling Fan(s), Walk-In Closet(s)
Interior
Interior Features Ceiling - Smooth, High Ceilings, Walk-In Closet(s), Ceiling Fan(s), Eat-in Kitchen, Family, Entrance Foyer, Separate Dining
Heating Heat Pump, Natural Gas
Cooling Central Air
Flooring Ceramic Tile, Luxury Vinyl Plank
Window Features Thermal Windows/Doors,Window Treatments - Some,ENERGY STAR Qualified Windows
Laundry Electric Dryer Hookup, Washer Hookup, Laundry Room
Exterior
Exterior Feature Stoop
Garage Spaces 2.0
Community Features Walk/Jog Trails
Utilities Available Charleston Water Service, Dominion Energy
Roof Type Architectural
Porch Screened
Total Parking Spaces 2
Building
Lot Description 0 - .5 Acre, Cul-De-Sac, Wetlands, Wooded
Story 2
Foundation Raised Slab
Sewer Public Sewer
Water Public
Architectural Style Charleston Single, Traditional
Level or Stories Two
Structure Type Cement Plank
New Construction No
Schools
Elementary Schools Springfield
Middle Schools C E Williams
High Schools West Ashley
Others
Financing Any
Special Listing Condition 10 Yr Warranty
Broker Associate | License ID: 108213
+1(843) 532-0330 | shakeima@chatmanrealty.com






