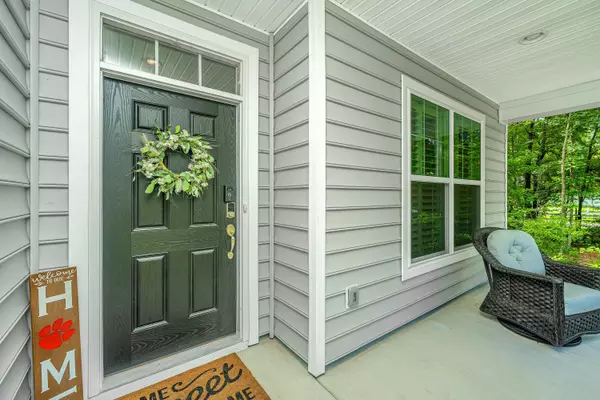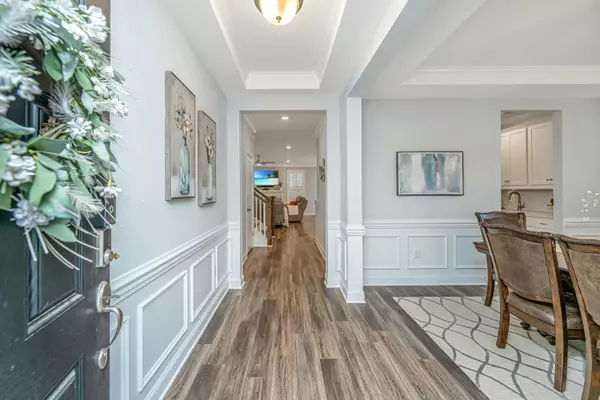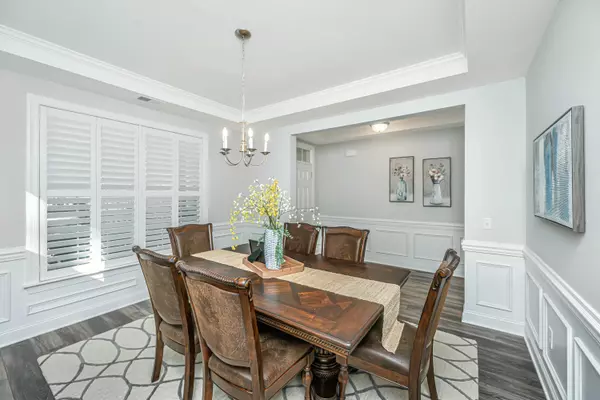3000 Flat Rock Ln Ridgeville, SC 29472
4 Beds
3.5 Baths
3,158 SqFt
OPEN HOUSE
Sat Feb 22, 10:00am - 12:00pm
UPDATED:
02/20/2025 03:26 PM
Key Details
Property Type Single Family Home
Sub Type Single Family Detached
Listing Status Active
Purchase Type For Sale
Square Footage 3,158 sqft
Price per Sqft $205
Subdivision Carolina Bay
MLS Listing ID 25000225
Bedrooms 4
Full Baths 3
Half Baths 1
Year Built 2022
Lot Size 1.060 Acres
Acres 1.06
Property Sub-Type Single Family Detached
Property Description
Upstairs, the private primary suite features a private sitting area, an oversized walk-in closet, bathroom with a soaking tub, tiled step-in shower, double vanity, and a separate water closet. The two additional bedrooms share a Jack-and-Jill bathroom. The large loft allows for additional living space and upstairs laundry room.
The home is equipped with a Generac System, and a 3-car garage with a third bay that's been set up as a man den, including an HVAC splitter for added climate control. Outside, the property features covered gutters, irrigation system and a long driveway offers ample parking.
Step out onto the screened porch, ideal for enjoying the outdoors without the hassle of bugs. A new 10x10 shed provides additional storage space for tools and equipment.
This home is located just 4 miles from Givhans State Park and 20 minutes to downtown Summerville.
Location
State SC
County Dorchester
Area 63 - Summerville/Ridgeville
Rooms
Primary Bedroom Level Upper
Master Bedroom Upper Ceiling Fan(s), Sitting Room, Walk-In Closet(s)
Interior
Interior Features Ceiling - Smooth, Tray Ceiling(s), High Ceilings, Kitchen Island, Walk-In Closet(s), Ceiling Fan(s), Bonus, Eat-in Kitchen, Family, Entrance Foyer, Great, Loft, In-Law Floorplan, Office, Pantry
Heating Heat Pump
Cooling Central Air
Flooring Laminate
Fireplaces Number 1
Fireplaces Type Family Room, Gas Log, One
Laundry Washer Hookup, Laundry Room
Exterior
Exterior Feature Lawn Irrigation
Garage Spaces 3.0
Community Features Gated, Trash
Utilities Available Dorchester Cnty Water and Sewer Dept, Edisto Electric
Roof Type Architectural
Porch Covered, Porch - Full Front, Screened
Total Parking Spaces 3
Building
Lot Description 1 - 2 Acres, Wooded
Story 2
Foundation Slab
Sewer Public Sewer, Septic Tank
Architectural Style Craftsman, Traditional
Level or Stories Two
Structure Type Stone Veneer,Vinyl Siding
New Construction No
Schools
Elementary Schools Clay Hill
Middle Schools Harleyville/Ridgeville
High Schools Woodland
Others
Financing Any
Special Listing Condition 10 Yr Warranty
Broker Associate | License ID: 108213
+1(843) 532-0330 | shakeima@chatmanrealty.com






