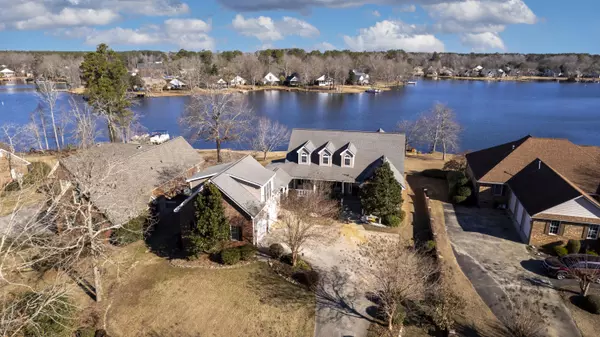5 Green Lake Dr Manning, SC 29102
3 Beds
3.5 Baths
2,494 SqFt
UPDATED:
02/17/2025 02:48 AM
Key Details
Property Type Single Family Home
Sub Type Single Family Detached
Listing Status Active Under Contract
Purchase Type For Sale
Square Footage 2,494 sqft
Price per Sqft $260
Subdivision Wyboo Plantation
MLS Listing ID 25001683
Bedrooms 3
Full Baths 3
Half Baths 1
Year Built 2003
Lot Size 0.560 Acres
Acres 0.56
Property Sub-Type Single Family Detached
Property Description
Location
State SC
County Clarendon
Area 88 - Clr - Lake Marion Area
Region None
City Region None
Rooms
Primary Bedroom Level Lower
Master Bedroom Lower Ceiling Fan(s), Garden Tub/Shower, Walk-In Closet(s)
Interior
Interior Features Ceiling - Cathedral/Vaulted, Ceiling - Smooth, High Ceilings, Kitchen Island, Walk-In Closet(s), Ceiling Fan(s), Bonus, Eat-in Kitchen, Entrance Foyer, Frog Detached, Great, Pantry, Separate Dining, Sun
Heating Electric, Heat Pump
Flooring Ceramic Tile, Wood
Fireplaces Number 1
Fireplaces Type Gas Log, Great Room, One
Window Features Some Thermal Wnd/Doors,Window Treatments - Some
Laundry Electric Dryer Hookup, Washer Hookup, Laundry Room
Exterior
Exterior Feature Dock - Shared, Lawn Irrigation
Garage Spaces 2.0
Community Features Fitness Center, Gated, Golf Membership Available, Marina, Pool, RV/Boat Storage, Tennis Court(s)
Utilities Available Santee Cooper
Waterfront Description Lake Front
Roof Type Architectural
Porch Deck, Patio, Front Porch
Total Parking Spaces 2
Building
Lot Description .5 - 1 Acre
Story 1
Foundation Basement, Crawl Space
Sewer Public Sewer, Septic Tank
Architectural Style Ranch, Traditional
Level or Stories One
Structure Type Brick Veneer,Vinyl Siding
New Construction No
Schools
Elementary Schools St. Paul Primary
Middle Schools Scotts
High Schools Scotts
Others
Financing Cash,Conventional,FHA,VA Loan
Broker Associate | License ID: 108213
+1(843) 532-0330 | shakeima@chatmanrealty.com






