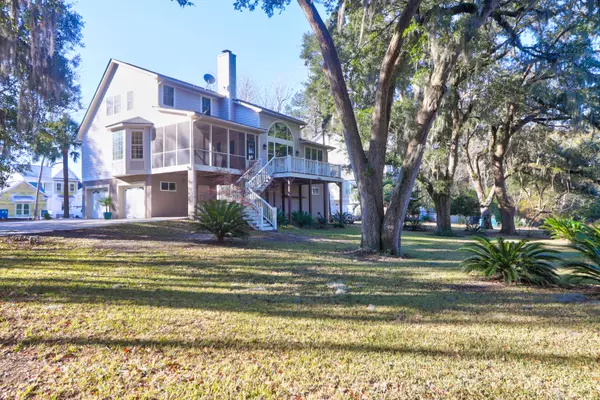4154 Jean Laffite Rd Hollywood, SC 29449
4 Beds
2.5 Baths
3,621 SqFt
UPDATED:
02/19/2025 02:43 AM
Key Details
Property Type Single Family Home
Sub Type Single Family Detached
Listing Status Active Under Contract
Purchase Type For Sale
Square Footage 3,621 sqft
Price per Sqft $255
Subdivision Royal Harbor
MLS Listing ID 25001751
Bedrooms 4
Full Baths 2
Half Baths 1
Year Built 2002
Lot Size 0.410 Acres
Acres 0.41
Property Sub-Type Single Family Detached
Property Description
Top floor is separated by a catwalk with two bedrooms on one side and another bedroom next to a large bathroom with a tiled shower on the other side, plus extra closets and attic storage.
Hardwood floors throughout, except for tile in the bathrooms and laundry room. Most windows have louvered shutters, except in the kitchen and great room. Mature landscaping with a gorgeous live oak canopy that provide ample shade over the .41 acre lot. Covered concrete slab behind the 2-car garage could be used for boat parking, an outdoor patio or garden center. Custom built in 2002 by award-winning designer J. Hilton Googe.
Location
State SC
County Charleston
Area 13 - West Of The Ashley Beyond Rantowles Creek
Rooms
Primary Bedroom Level Lower
Master Bedroom Lower Ceiling Fan(s), Garden Tub/Shower, Multiple Closets, Walk-In Closet(s)
Interior
Interior Features Ceiling - Cathedral/Vaulted, Ceiling - Smooth, Tray Ceiling(s), High Ceilings, Garden Tub/Shower, Kitchen Island, Walk-In Closet(s), Ceiling Fan(s), Central Vacuum, Bonus, Eat-in Kitchen, Family, Entrance Foyer, Game, Great, Media, In-Law Floorplan, Office, Separate Dining, Study, Utility
Heating Electric, Heat Pump
Cooling Central Air
Flooring Ceramic Tile, Wood
Fireplaces Number 1
Fireplaces Type Great Room, One, Wood Burning
Window Features Some Thermal Wnd/Doors,Window Treatments,Window Treatments - Some,ENERGY STAR Qualified Windows
Laundry Electric Dryer Hookup, Washer Hookup, Laundry Room
Exterior
Exterior Feature Balcony, Dock - Existing, Lighting
Garage Spaces 2.0
Community Features Gated, RV Parking, RV/Boat Storage, Trash
Utilities Available Charleston Water Service, Dominion Energy
Waterfront Description Marshfront,River Access,Tidal Creek,Waterfront - Shallow
Porch Deck, Patio, Covered, Front Porch, Porch - Full Front, Screened
Total Parking Spaces 2
Building
Lot Description 0 - .5 Acre, High
Story 3
Foundation Raised
Sewer Septic Tank
Water Public
Architectural Style Traditional
Level or Stories 3 Stories
Structure Type Cement Plank,Stucco
New Construction No
Schools
Elementary Schools E.B. Ellington
Middle Schools Baptist Hill
High Schools Baptist Hill
Others
Financing Any,Cash,Conventional,FHA,VA Loan
Broker Associate | License ID: 108213
+1(843) 532-0330 | shakeima@chatmanrealty.com






