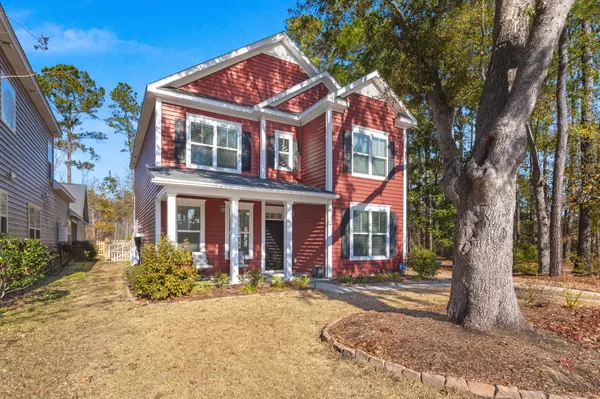1687 Seabago Dr Charleston, SC 29414
4 Beds
3 Baths
2,443 SqFt
UPDATED:
01/27/2025 10:18 PM
Key Details
Property Type Single Family Home
Sub Type Single Family Detached
Listing Status Active Under Contract
Purchase Type For Sale
Square Footage 2,443 sqft
Price per Sqft $243
Subdivision Boltons Landing
MLS Listing ID 25001946
Bedrooms 4
Full Baths 3
Year Built 2014
Lot Size 6,098 Sqft
Acres 0.14
Property Sub-Type Single Family Detached
Property Description
Outside, the fenced backyard offers a tranquil space. It features a pergola-covered patio that invites tranquil afternoons and cozy evenings outdoors. The space is ideal for quiet relaxation or hosting lively gatherings with loved ones. Additionally, the property includes a spacious, detached two-car garage, providing plenty of room for vehicles and storage.
Recent upgrades are evident throughout and include a new roof, new exterior HVAC,and an efficient tankless hot water feature, all designed to enhance comfort and energy efficiency. The upstairs carpet is new as of Dec 2023 and there is fresh paint in most areas of the home.
This home's location is unparalleled (and growing) with easy access to essential shopping, schools and hospitals. The neighborhood itself boasts a community pool, delightful walking trails, and playground facilities, promoting an active and engaged lifestyle.
This property is more than just a house; it's a haven and a perfect setting for making lasting memories. With its blend of modern upgrades and a prime location, this home is all set to provide its new owners with a graceful and fulfilled living experience. Welcome to a place where each day can be embraced with comfort, convenience, and a touch of luxury.
Location
State SC
County Charleston
Area 12 - West Of The Ashley Outside I-526
Rooms
Primary Bedroom Level Upper
Master Bedroom Upper Ceiling Fan(s), Walk-In Closet(s)
Interior
Interior Features Ceiling - Smooth, High Ceilings, Kitchen Island, Walk-In Closet(s), Eat-in Kitchen, Living/Dining Combo, Pantry, Separate Dining
Heating Central
Cooling Central Air
Flooring Ceramic Tile, Wood
Laundry Washer Hookup, Laundry Room
Exterior
Garage Spaces 2.0
Community Features Dog Park, Park, Pool, Trash, Walk/Jog Trails
Utilities Available Charleston Water Service, Dominion Energy
Roof Type Architectural
Porch Patio
Total Parking Spaces 2
Building
Story 2
Foundation Slab
Sewer Public Sewer
Water Public
Architectural Style Charleston Single
Level or Stories Two
Structure Type Vinyl Siding
New Construction No
Schools
Elementary Schools Oakland
Middle Schools C E Williams
High Schools West Ashley
Others
Financing Any,Cash
Virtual Tour https://my.matterport.com/show/?m=bRSfvUHwXNT&brand=0&mls=1&
Broker Associate | License ID: 108213
+1(843) 532-0330 | shakeima@chatmanrealty.com






