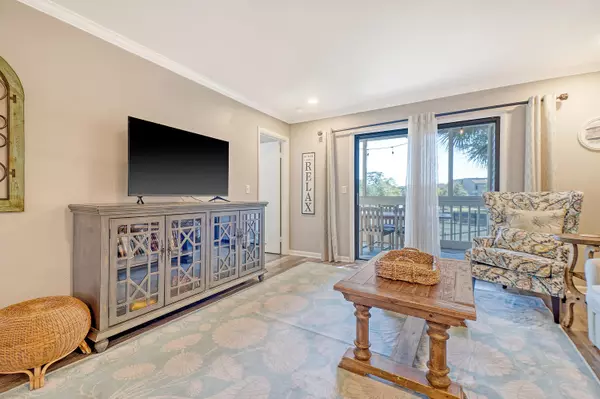GET MORE INFORMATION
Bought with Keller Williams Realty Charleston
$ 365,000
$ 365,000
2063 Long Bend Dr Seabrook Island, SC 29455
2 Beds
2 Baths
924 SqFt
UPDATED:
Key Details
Sold Price $365,000
Property Type Single Family Home
Sub Type Single Family Attached
Listing Status Sold
Purchase Type For Sale
Square Footage 924 sqft
Price per Sqft $395
Subdivision Seabrook Island
MLS Listing ID 25002233
Sold Date 02/18/25
Bedrooms 2
Full Baths 2
Year Built 1984
Property Sub-Type Single Family Attached
Property Description
With an abundance of both natural beauty and community-building clubs to choose from, it's easy to relax and re-connect at Seabrook. HOA fee covers exterior insurance, private Marsh Walk pool maintenance, exterior maintenance including irrigation, pine straw, pressure washing, and pest control. Best value and Seabrook!
Location
State SC
County Charleston
Area 30 - Seabrook
Rooms
Master Bedroom Ceiling Fan(s)
Interior
Interior Features Ceiling - Smooth, Ceiling Fan(s), Entrance Foyer, Living/Dining Combo
Heating Electric, Heat Pump
Cooling Central Air
Flooring Luxury Vinyl Plank
Window Features Window Treatments
Laundry Washer Hookup
Exterior
Community Features Boat Ramp, Clubhouse, Dock Facilities, Dog Park, Equestrian Center, Fitness Center, Gated, Golf Course, Golf Membership Available, Horses OK, Lawn Maint Incl, Park, Pool, Security, Tennis Court(s), Trash, Walk/Jog Trails
Roof Type Asphalt
Porch Screened
Total Parking Spaces 3
Building
Lot Description On Tennis Court
Story 1
Foundation Raised
Sewer Private Sewer, Public Sewer
Structure Type Wood Siding
New Construction No
Schools
Elementary Schools Mt. Zion
Middle Schools Haut Gap
High Schools St. Johns
Others
Financing Any
Broker Associate | License ID: 108213
+1(843) 532-0330 | shakeima@chatmanrealty.com






