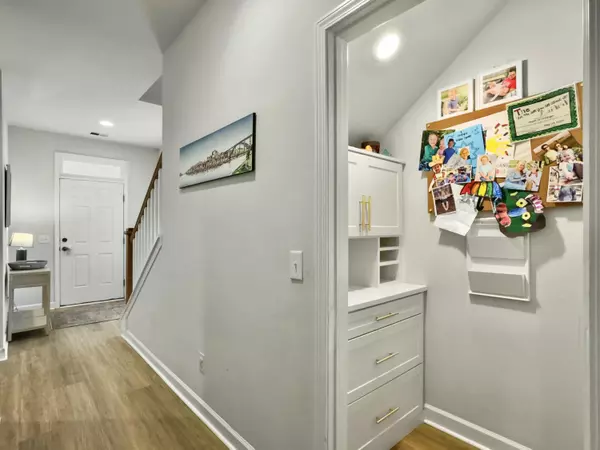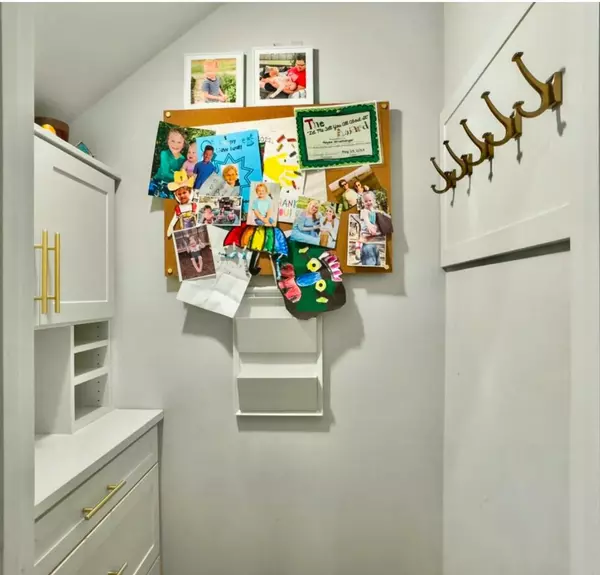1448 Thin Pine Dr Johns Island, SC 29455
4 Beds
2.5 Baths
2,345 SqFt
OPEN HOUSE
Sat Feb 22, 2:00pm - 4:00pm
UPDATED:
02/18/2025 10:10 PM
Key Details
Property Type Single Family Home
Sub Type Single Family Detached
Listing Status Active
Purchase Type For Sale
Square Footage 2,345 sqft
Price per Sqft $261
Subdivision Riverview Estates
MLS Listing ID 25002747
Bedrooms 4
Full Baths 2
Half Baths 1
Year Built 2020
Lot Size 10,890 Sqft
Acres 0.25
Property Sub-Type Single Family Detached
Property Description
Upstairs, you'll find an additional flex space with opportunity to have a home office, playroom or secondary living room, the spacious primary suite with an en suite bathroom and two additional bedrooms, each with custom closets which have been installed throughout the home.
Additional Features and Upgrades:
- Energy Efficiency: HERS-rated for reduced utility costs.
- Custom Touches: Luxury built-ins throughout, including custom closets, pantry, and a drop zone as you enter from the 2-car garage.
- Modern Updates: A new vanity in the guest bathroom, upgraded sinks in the primary bathroom.
- Cozy Living: Open floor plan with gas fireplace for warmth and ambiance.
- No Flood Zone: Peace of mind with no flood insurance required.
This home combines modern amenities, energy efficiency, and a fantastic location, making it a perfect choice for families or anyone seeking a move-in-ready property.
Location
State SC
County Charleston
Area 23 - Johns Island
Rooms
Master Bedroom Ceiling Fan(s), Walk-In Closet(s)
Interior
Interior Features Ceiling - Smooth, Walk-In Closet(s), Ceiling Fan(s), Eat-in Kitchen, Living/Dining Combo, Office, Pantry
Heating Central
Cooling Central Air
Flooring Luxury Vinyl Plank
Fireplaces Number 1
Fireplaces Type Gas Log, One
Window Features Storm Window(s),Window Treatments
Laundry Laundry Room
Exterior
Garage Spaces 2.0
Fence Fence - Wooden Enclosed
Utilities Available Berkeley Elect Co-Op, Charleston Water Service, Dominion Energy
Roof Type Asphalt
Porch Patio, Covered
Total Parking Spaces 2
Building
Lot Description 0 - .5 Acre
Story 2
Foundation Slab
Sewer Public Sewer
Water Public
Architectural Style Traditional
Level or Stories Two
Structure Type Vinyl Siding
New Construction No
Schools
Elementary Schools Angel Oak
Middle Schools Haut Gap
High Schools St. Johns
Others
Financing Any
Broker Associate | License ID: 108213
+1(843) 532-0330 | shakeima@chatmanrealty.com






