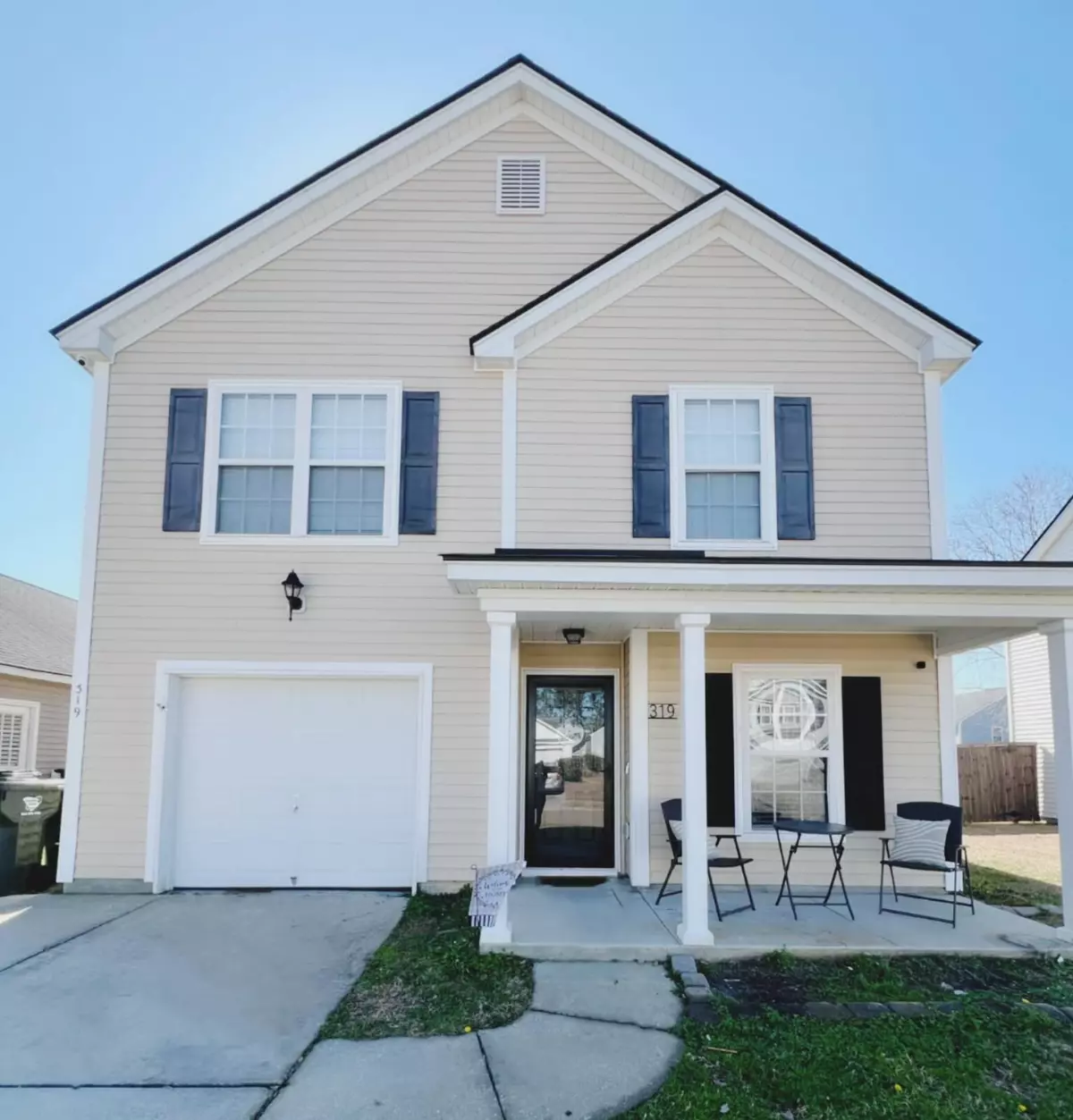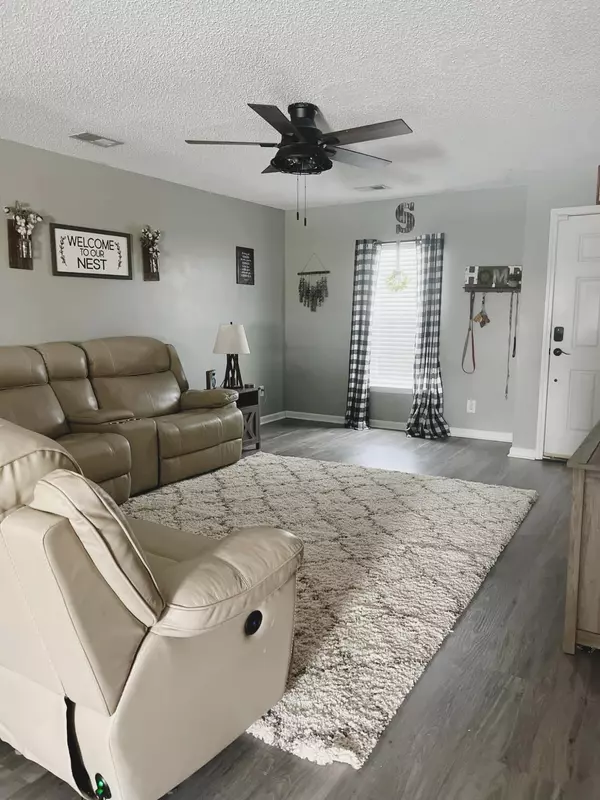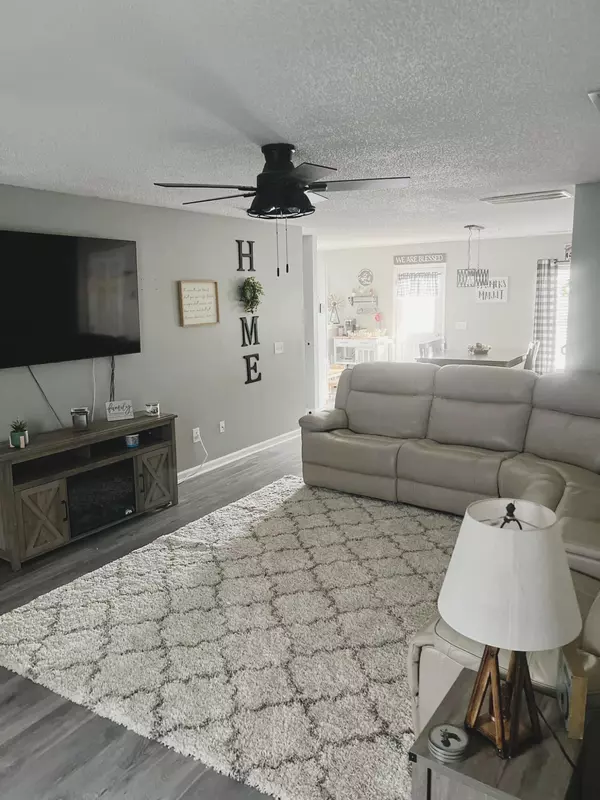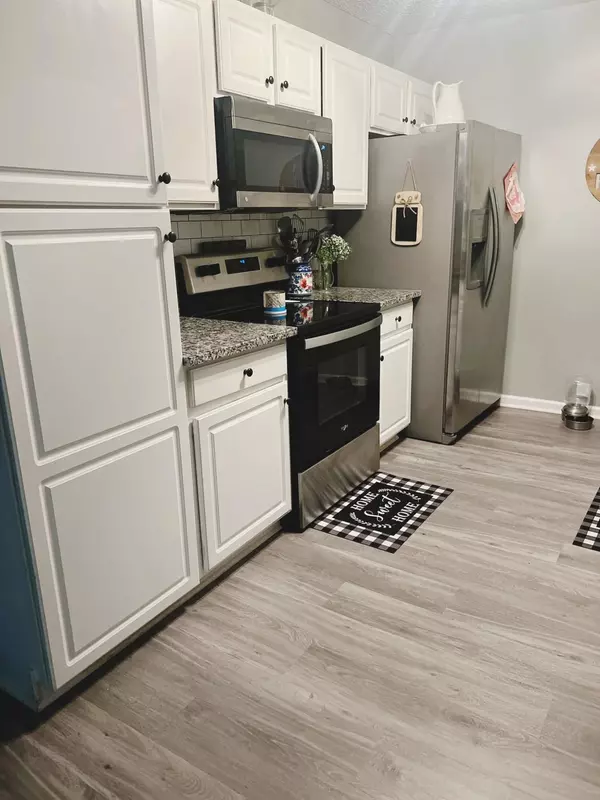319 Bradley Bend Dr Moncks Corner, SC 29461
3 Beds
2.5 Baths
1,828 SqFt
UPDATED:
02/18/2025 03:18 AM
Key Details
Property Type Single Family Home
Sub Type Single Family Detached
Listing Status Active
Purchase Type For Sale
Square Footage 1,828 sqft
Price per Sqft $175
Subdivision Moss Grove Plantation
MLS Listing ID 25002850
Bedrooms 3
Full Baths 2
Half Baths 1
Year Built 2006
Lot Size 6,098 Sqft
Acres 0.14
Property Sub-Type Single Family Detached
Property Description
Location
State SC
County Berkeley
Area 76 - Moncks Corner Above Oakley Rd
Rooms
Primary Bedroom Level Upper
Master Bedroom Upper Ceiling Fan(s), Walk-In Closet(s)
Interior
Interior Features Ceiling - Smooth, Walk-In Closet(s), Ceiling Fan(s), Family, Living/Dining Combo, Pantry
Heating Electric
Cooling Central Air
Flooring Luxury Vinyl Plank
Laundry Electric Dryer Hookup, Washer Hookup, Laundry Room
Exterior
Garage Spaces 1.0
Fence Fence - Wooden Enclosed
Community Features Clubhouse, Pool, RV/Boat Storage, Walk/Jog Trails
Utilities Available BCW & SA, Berkeley Elect Co-Op
Roof Type Architectural
Total Parking Spaces 1
Building
Story 2
Foundation Slab
Sewer Public Sewer
Water Public
Architectural Style Traditional
Level or Stories Two
Structure Type Vinyl Siding
New Construction No
Schools
Elementary Schools Whitesville
Middle Schools Berkeley
High Schools Berkeley
Others
Financing Any,Cash,Conventional,FHA,USDA Loan,VA Loan
Broker Associate | License ID: 108213
+1(843) 532-0330 | shakeima@chatmanrealty.com






