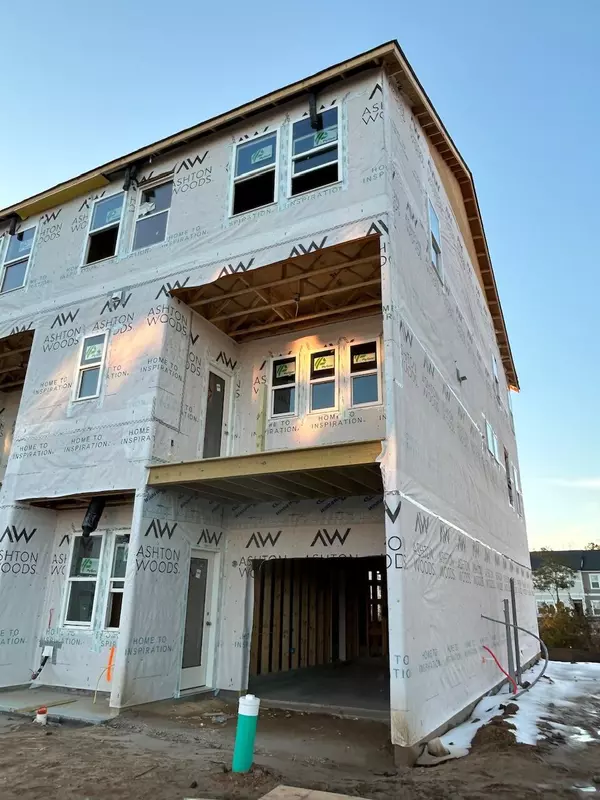5112 Double Eagle Summerville, SC 29485
4 Beds
3.5 Baths
2,463 SqFt
UPDATED:
02/05/2025 07:15 PM
Key Details
Property Type Single Family Home, Multi-Family
Sub Type Single Family Attached
Listing Status Active
Purchase Type For Sale
Square Footage 2,463 sqft
Price per Sqft $172
Subdivision Wescott Plantation
MLS Listing ID 25002948
Bedrooms 4
Full Baths 3
Half Baths 1
Year Built 2024
Lot Size 3,484 Sqft
Acres 0.08
Property Sub-Type Single Family Attached
Property Description
Location
State SC
County Dorchester
Area 61 - N. Chas/Summerville/Ladson-Dor
Region The Village Club
City Region The Village Club
Rooms
Primary Bedroom Level Upper
Master Bedroom Upper Walk-In Closet(s)
Interior
Interior Features Ceiling - Smooth, High Ceilings, Kitchen Island, Walk-In Closet(s), Eat-in Kitchen, Entrance Foyer, Living/Dining Combo, Pantry, Study
Heating Electric, Heat Pump
Cooling Central Air
Flooring Luxury Vinyl Plank
Laundry Electric Dryer Hookup, Washer Hookup, Laundry Room
Exterior
Exterior Feature Balcony, Stoop
Garage Spaces 1.0
Community Features Lawn Maint Incl, Walk/Jog Trails
Utilities Available AT&T, Dominion Energy, Dorchester Cnty Water and Sewer Dept
Roof Type Architectural,Fiberglass
Total Parking Spaces 1
Building
Lot Description 0 - .5 Acre
Dwelling Type Townhouse
Story 3
Foundation Slab
Sewer Public Sewer
Water Public
Level or Stories 3 Stories
Structure Type Brick,Cement Plank
New Construction Yes
Schools
Elementary Schools Fort Dorchester
Middle Schools Oakbrook
High Schools Ft. Dorchester
Others
Financing Cash,Conventional,FHA,VA Loan
Broker Associate | License ID: 108213
+1(843) 532-0330 | shakeima@chatmanrealty.com






