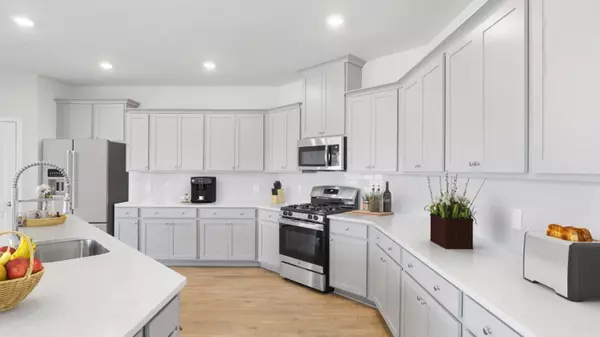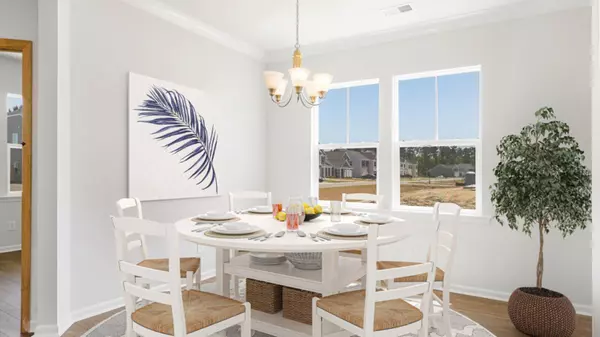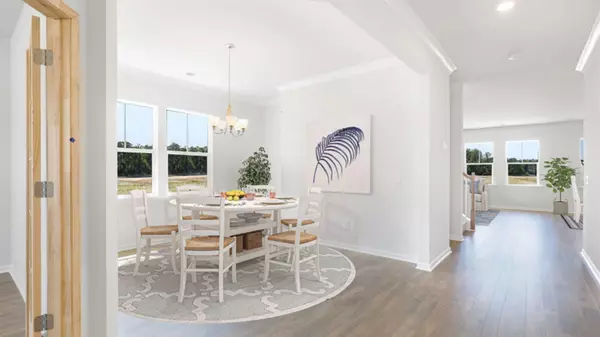227 Pine Crest View Dr Summerville, SC 29486
4 Beds
3.5 Baths
2,928 SqFt
UPDATED:
02/16/2025 08:02 PM
Key Details
Property Type Single Family Home
Sub Type Single Family Detached
Listing Status Pending
Purchase Type For Sale
Square Footage 2,928 sqft
Price per Sqft $162
Subdivision Cane Bay Plantation
MLS Listing ID 25002950
Bedrooms 4
Full Baths 3
Half Baths 1
Year Built 2025
Lot Size 7,840 Sqft
Acres 0.18
Property Sub-Type Single Family Detached
Property Description
Location
State SC
County Berkeley
Area 74 - Summerville, Ladson, Berkeley Cty
Region Lindera Preserve
City Region Lindera Preserve
Rooms
Primary Bedroom Level Upper
Master Bedroom Upper Walk-In Closet(s)
Interior
Interior Features Ceiling - Smooth, High Ceilings, Kitchen Island, Walk-In Closet(s), Bonus, Eat-in Kitchen, Family, Pantry, Separate Dining, Study
Heating Heat Pump, Natural Gas
Cooling Central Air
Flooring Ceramic Tile, Luxury Vinyl Plank
Fireplaces Number 1
Fireplaces Type Family Room, Gas Log, One
Laundry Electric Dryer Hookup, Washer Hookup, Laundry Room
Exterior
Garage Spaces 2.0
Community Features Dog Park, Park, Pool, Trash, Walk/Jog Trails
Utilities Available BCW & SA, Berkeley Elect Co-Op, Dominion Energy
Waterfront Description Pond,Pond Site
Roof Type Architectural
Porch Front Porch, Porch - Full Front
Total Parking Spaces 2
Building
Lot Description Interior Lot
Story 2
Foundation Slab
Sewer Public Sewer
Water Public
Architectural Style Traditional
Level or Stories Two
Structure Type Vinyl Siding
New Construction Yes
Schools
Elementary Schools Whitesville
Middle Schools Berkeley Intermediate
High Schools Berkeley
Others
Financing Cash,Conventional,FHA,USDA Loan,VA Loan
Special Listing Condition 10 Yr Warranty
Broker Associate | License ID: 108213
+1(843) 532-0330 | shakeima@chatmanrealty.com






