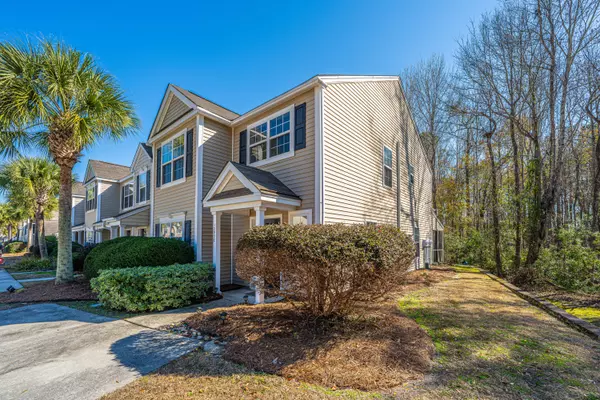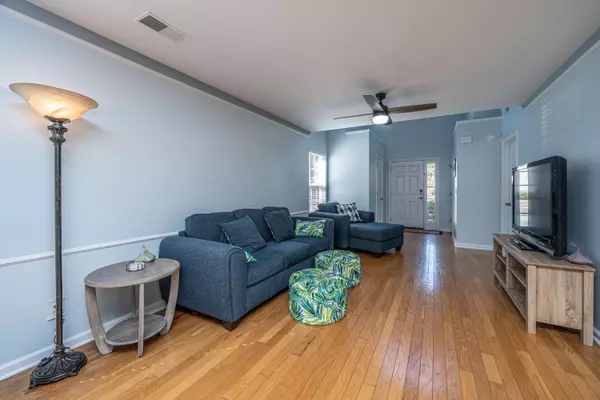1295 Island Club Dr #E Charleston, SC 29492
3 Beds
3.5 Baths
1,704 SqFt
UPDATED:
02/15/2025 11:08 PM
Key Details
Property Type Single Family Home, Multi-Family
Sub Type Single Family Attached
Listing Status Active
Purchase Type For Sale
Square Footage 1,704 sqft
Price per Sqft $240
Subdivision The Peninsula
MLS Listing ID 25002965
Bedrooms 3
Full Baths 3
Half Baths 1
Year Built 2005
Property Sub-Type Single Family Attached
Property Description
The outdoor space is equally impressive. A generous garden area spans the entire width of the home, while the screened-in porch, measuring 17' x 12', features a cathedral ceiling with two skylights. A locked and attached storage room, measuring 7' x 8', is equipped with custom organizers for added convenience.
The Peninsula community offers a variety of amenities, including two pools, a bike trail, and a play park. This thoughtfully upgraded home in a vibrant neighborhood is an opportunity you won't want to miss.
Location
State SC
County Berkeley
Area 78 - Wando/Cainhoy
Rooms
Master Bedroom Garden Tub/Shower, Multiple Closets, Walk-In Closet(s)
Interior
Interior Features Ceiling - Smooth, High Ceilings, Garden Tub/Shower, Walk-In Closet(s), Eat-in Kitchen, Great, Loft, Pantry
Heating Electric, Heat Pump
Cooling Central Air
Flooring Luxury Vinyl Plank, Wood, Bamboo
Laundry Electric Dryer Hookup, Washer Hookup
Exterior
Community Features Park, Pool
Utilities Available Berkeley Elect Co-Op, Charleston Water Service
Roof Type Architectural,Asphalt
Porch Front Porch, Screened
Building
Lot Description Level, Wetlands, Wooded
Dwelling Type Townhouse
Story 2
Foundation Slab
Sewer Public Sewer
Level or Stories Two
Structure Type Vinyl Siding
New Construction No
Schools
Elementary Schools Philip Simmons
Middle Schools Philip Simmons
High Schools Philip Simmons
Others
Financing Cash,Conventional,FHA,VA Loan
Broker Associate | License ID: 108213
+1(843) 532-0330 | shakeima@chatmanrealty.com






