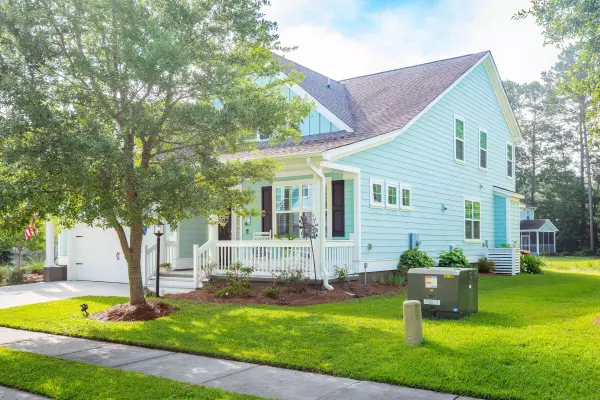5317 Birdie Ln Hollywood, SC 29449
5 Beds
3.5 Baths
2,682 SqFt
OPEN HOUSE
Sat Feb 22, 12:30pm - 2:30pm
UPDATED:
02/19/2025 10:24 PM
Key Details
Property Type Single Family Home
Sub Type Single Family Detached
Listing Status Active
Purchase Type For Sale
Square Footage 2,682 sqft
Price per Sqft $260
Subdivision Stono Ferry
MLS Listing ID 25003045
Bedrooms 5
Full Baths 3
Half Baths 1
Year Built 2017
Lot Size 6,098 Sqft
Acres 0.14
Property Sub-Type Single Family Detached
Property Description
Location
State SC
County Charleston
Area 13 - West Of The Ashley Beyond Rantowles Creek
Rooms
Primary Bedroom Level Lower
Master Bedroom Lower Ceiling Fan(s), Garden Tub/Shower, Walk-In Closet(s)
Interior
Interior Features Ceiling - Smooth, Tray Ceiling(s), High Ceilings, Garden Tub/Shower, Kitchen Island, Walk-In Closet(s), Eat-in Kitchen, Entrance Foyer, Great, Separate Dining, Study
Heating Heat Pump
Cooling Central Air
Flooring Ceramic Tile, Wood
Fireplaces Number 1
Fireplaces Type Gas Log, Great Room, One
Window Features Storm Window(s),Window Treatments
Laundry Laundry Room
Exterior
Garage Spaces 2.0
Community Features Gated, Golf Membership Available, Pool, Tennis Court(s)
Utilities Available Charleston Water Service, Dominion Energy
Waterfront Description Pond,Pond Site
Roof Type Architectural
Porch Patio, Front Porch, Screened
Total Parking Spaces 2
Building
Lot Description 0 - .5 Acre
Story 2
Foundation Raised Slab
Sewer Public Sewer
Water Public
Architectural Style Traditional
Level or Stories Two
Structure Type Cement Plank
New Construction No
Schools
Elementary Schools E.B. Ellington
Middle Schools Baptist Hill
High Schools Baptist Hill
Others
Financing Cash,Conventional,FHA,VA Loan
Virtual Tour https://www.youtube.com/embed/BemQFyXrWqA
Broker Associate | License ID: 108213
+1(843) 532-0330 | shakeima@chatmanrealty.com






