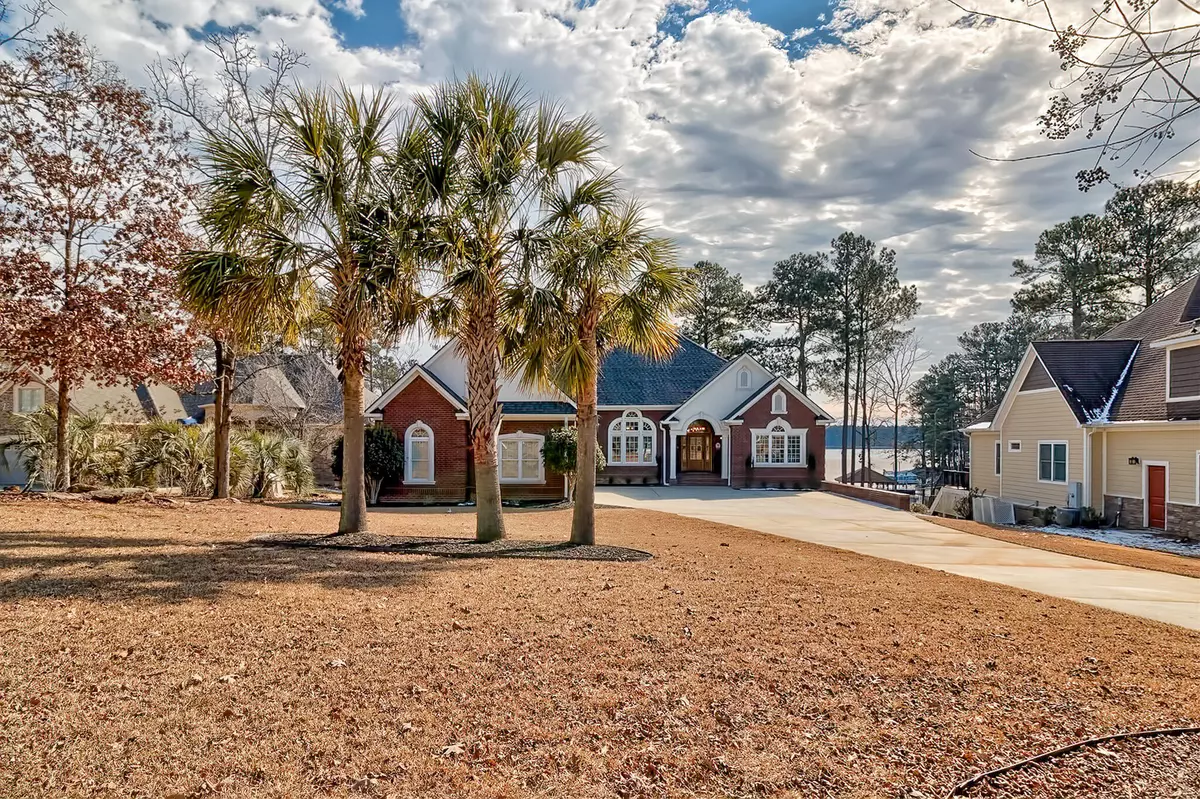REQUEST A TOUR If you would like to see this home without being there in person, select the "Virtual Tour" option and your advisor will contact you to discuss available opportunities.
In-PersonVirtual Tour
Listed by Coldwell Banker Realty
$ 2,390,000
Est. payment /mo
Active
108 Harvest Moon Dr Leesville, SC 29070
5 Beds
4.5 Baths
6,891 SqFt
UPDATED:
02/06/2025 10:18 PM
Key Details
Property Type Single Family Home
Sub Type Single Family Detached
Listing Status Active
Purchase Type For Sale
Square Footage 6,891 sqft
Price per Sqft $346
MLS Listing ID 25003141
Bedrooms 5
Full Baths 4
Half Baths 1
Year Built 2007
Lot Size 0.410 Acres
Acres 0.41
Property Sub-Type Single Family Detached
Property Description
Step into your dream lakefront retreat, custom-built with unparalleled craftsmanship and designed for luxurious living. Situated on the pristine shores of Lake Murray, this exquisite home offers breathtaking sunrise views, modern amenities and timeless elegance. Remodeled in 2021-2022 with meticulous attention to detail, featuring a blend of contemporary and traditional design elements that create a warm yet sophisticated atmosphere. On the main floor, step into the open feel of the great room, kitchen and dining area with beautiful views of the lake and high ceilings. The gourmet kitchen is equipped with high end appliances, custom cabinetry, a spacious island with quartz countertops, perfect for entertaining and gatherings. Also on the main floor are 3 additional bedrooms (one is beStep into your dream lakefront retreat, custom-built with unparalleled craftsmanship and designed for luxurious living. Situated on the pristine shores of Lake Murray, this exquisite home offers breathtaking sunrise views, modern amenities and timeless elegance. Remodeled in 2021-2022 with meticulous attention to detail, featuring a blend of contemporary and traditional design elements that create a warm yet sophisticated atmosphere. On the main floor, step into the open feel of the great room, kitchen and dining area with beautiful views of the lake and high ceilings. The gourmet kitchen is equipped with high end appliances, custom cabinetry, a spacious island with quartz countertops, perfect for entertaining and gatherings. Also on the main floor are 3 additional bedrooms (one is being used as an office) that share a full renovated bathroom with walk in shower. Also on the main floor is the primary bedroom. A private retreat with high ceilings, spa-like en-suite bathroom with a free-standing tub and walk in tiled shower, his and her closets, and a beautiful view of the lake! The spacious living area is an open floor plan with soaring ceilings, a stone fireplace, allowing natural light to flood the space and highlight the picturesque lake views! Off the great room is an upper deck with new awning to provide shade for entertainment.Enjoy the summers in the new heated gunite saltwater pool with in pool lounge chairs to soak up the sun. From the walk-out basement, walk into the expansive paver deck, covered patio and outdoor grill area all designed for seamless indoor-outdoor living and entertaining. Room over garage includes full bathroom w/side attic storage: DOWNSTAIRS/BASEMENT: 1 bedroom w/full bathroom; laundry closet; large mechanical room w/lots of walk-in storage; exercise room with dry sauna; rec room w/electric FP; Theater Room with projector, screen and surround sound; full kitchen w/leathered granite counters; dining room with electric fireplace; beverage fridge and separate wine frig; ice maker; kit. island & bar seating area. New finger dock with Trex decking and a new generator are just a few upgrades - ask agent for full list of upgrades.
Location
State SC
County Lexington
Area 81 - Out Of Area
Region None
City Region None
Building
Story 2
Sewer Public Sewer
Architectural Style Traditional
New Construction No
Schools
Elementary Schools Out Of Area
Middle Schools Out Of Area
High Schools Out Of Area
Others
Financing Cash,FHA,VA Loan
Shakeima Chatman
Broker Associate | License ID: 108213
+1(843) 532-0330 | shakeima@chatmanrealty.com






