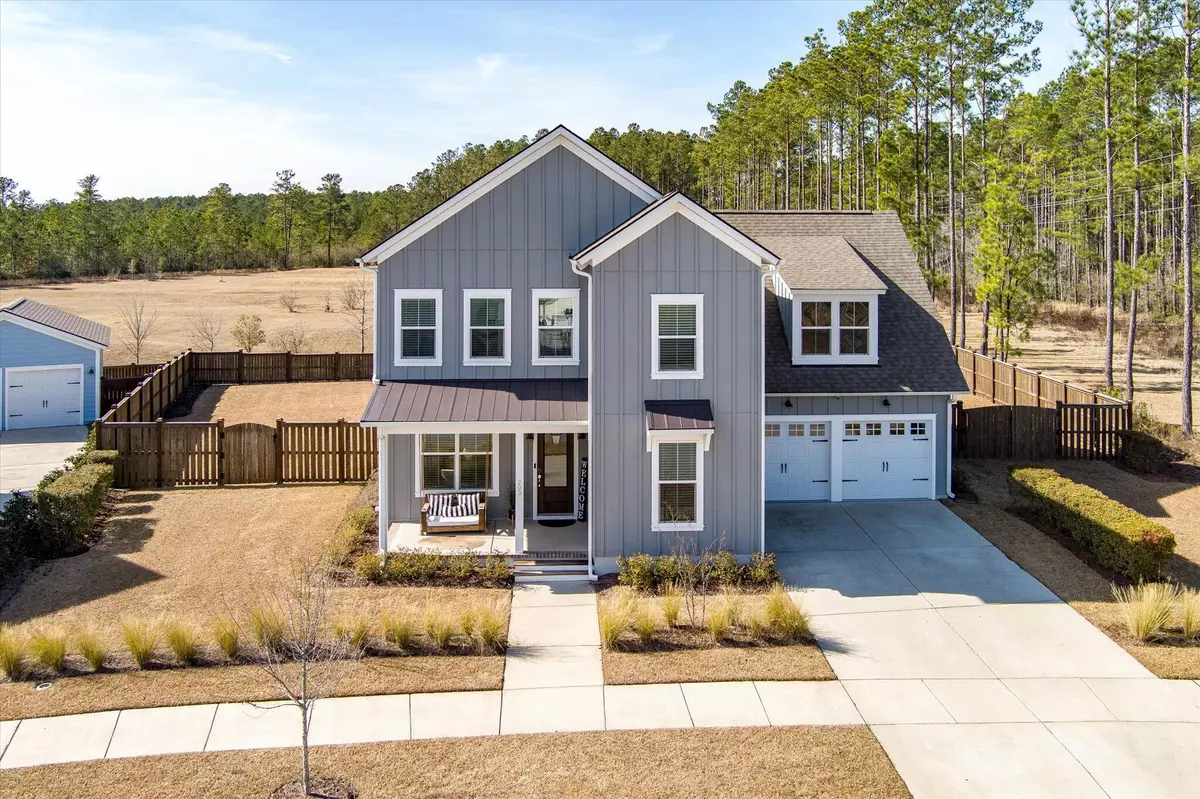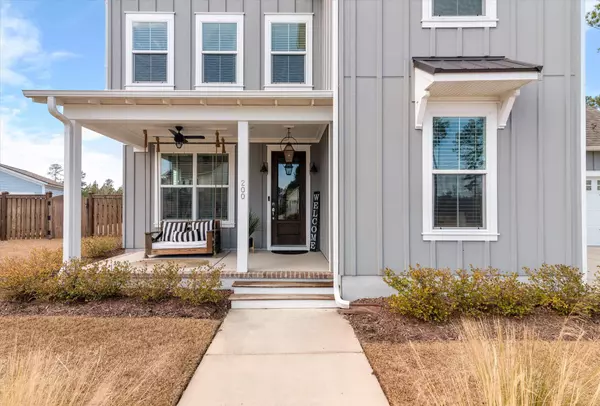200 Clearblue Loop Summerville, SC 29486
5 Beds
3.5 Baths
3,516 SqFt
UPDATED:
02/07/2025 11:00 PM
Key Details
Property Type Single Family Home
Sub Type Single Family Detached
Listing Status Active
Purchase Type For Sale
Square Footage 3,516 sqft
Price per Sqft $248
Subdivision Nexton
MLS Listing ID 25003110
Bedrooms 5
Full Baths 3
Half Baths 1
Year Built 2022
Lot Size 0.290 Acres
Acres 0.29
Property Sub-Type Single Family Detached
Property Description
Location
State SC
County Berkeley
Area 74 - Summerville, Ladson, Berkeley Cty
Rooms
Primary Bedroom Level Upper
Master Bedroom Upper Ceiling Fan(s), Walk-In Closet(s)
Interior
Interior Features Kitchen Island, Walk-In Closet(s), Ceiling Fan(s), Eat-in Kitchen, Family, Loft, Office, Pantry, Separate Dining, Sun
Heating Central, Forced Air, Natural Gas
Cooling Central Air
Flooring Luxury Vinyl Plank, Other
Fireplaces Number 1
Fireplaces Type Family Room, Gas Connection, One
Laundry Washer Hookup, Laundry Room
Exterior
Garage Spaces 2.0
Community Features Clubhouse, Fitness Center, Pool
Utilities Available BCW & SA, Berkeley Elect Co-Op, Dominion Energy
Porch Patio, Screened
Total Parking Spaces 2
Building
Lot Description 0 - .5 Acre, Level
Story 2
Foundation Slab
Sewer Public Sewer
Water Public
Architectural Style Traditional
Level or Stories Two
Structure Type Cement Plank
New Construction No
Schools
Elementary Schools Nexton Elementary
Middle Schools Cane Bay
High Schools Cane Bay High School
Others
Financing Cash,Conventional,FHA,VA Loan
Virtual Tour https://app.cloudpano.com/tours/leZsJW2ft?mls=1
Broker Associate | License ID: 108213
+1(843) 532-0330 | shakeima@chatmanrealty.com






