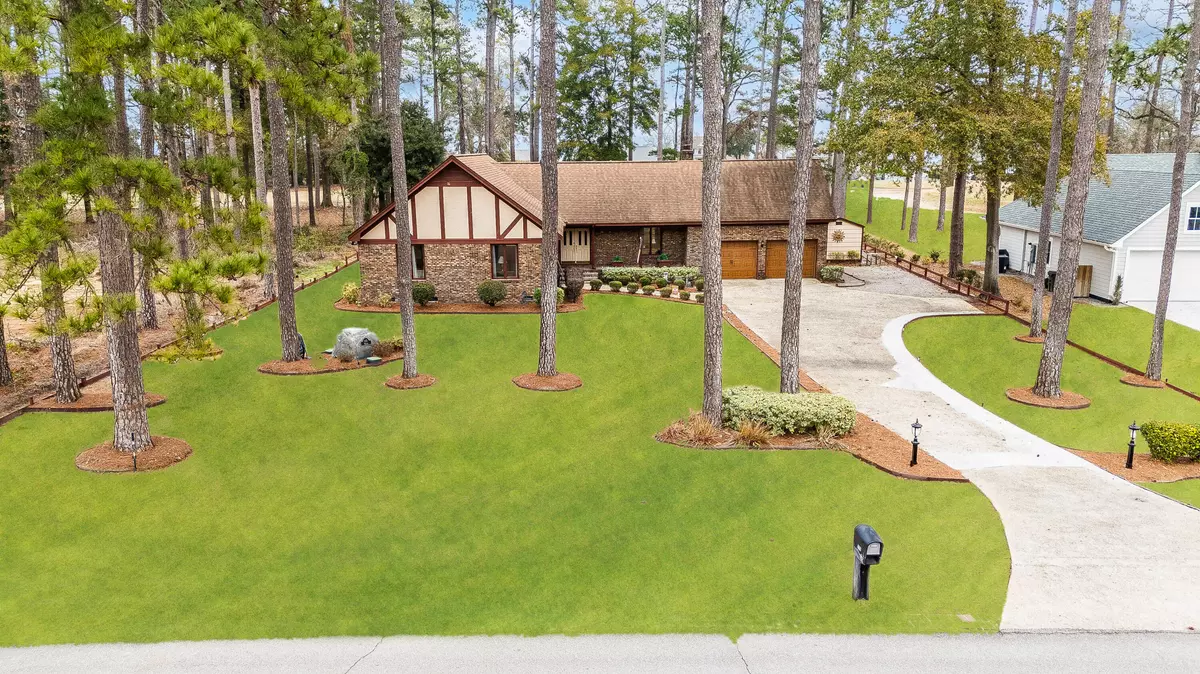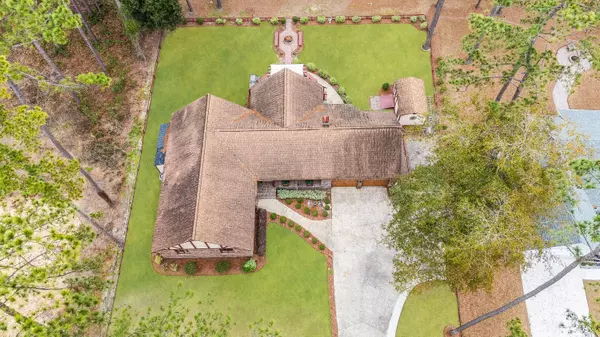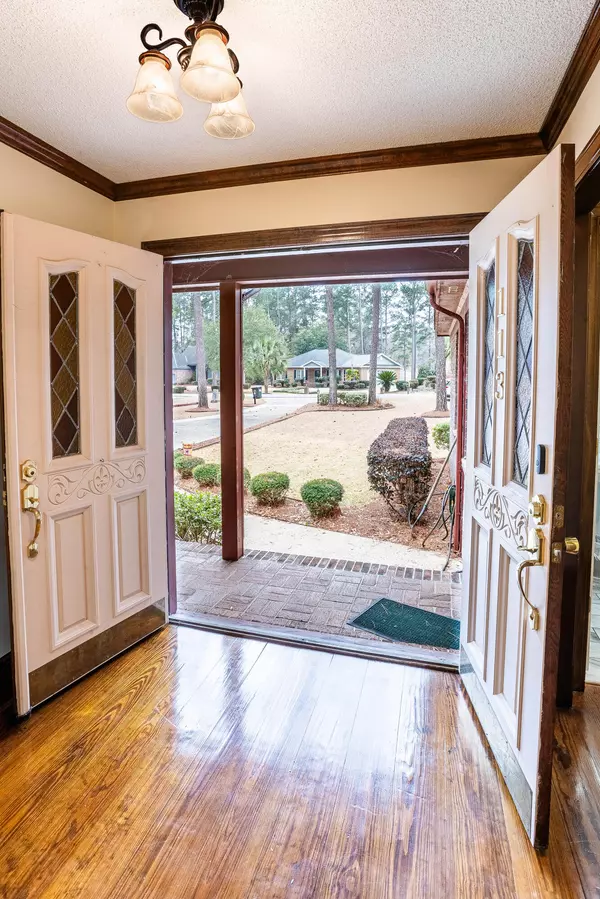113 Wateree Dr Santee, SC 29142
3 Beds
2.5 Baths
2,143 SqFt
UPDATED:
02/10/2025 06:12 AM
Key Details
Property Type Single Family Home
Sub Type Single Family Detached
Listing Status Active Under Contract
Purchase Type For Sale
Square Footage 2,143 sqft
Price per Sqft $193
Subdivision Santee Cooper Resort
MLS Listing ID 25003297
Bedrooms 3
Full Baths 2
Half Baths 1
Year Built 1985
Lot Size 0.460 Acres
Acres 0.46
Property Sub-Type Single Family Detached
Property Description
Connected to the kitchen, the large dining room has built-in cabinets, creating an ideal setting for entertaining friends and family during special occasions. Natural light floods the home, especially in the sunroom, which offers panoramic views of the lovely backyard and the golf course beyond, this space is truly a serene retreat to enjoy your morning coffee or unwind in the evenings.
The spacious family room is designed for comfort, featuring plenty of space for your furniture and a large window that invites natural light, ensuring a bright and welcoming atmosphere.
Retreat to the master bedroom, a private sanctuary complete with an en-suite bathroom featuring a dual sink vanity and a glass-doored shower for added convenience. The home also includes two additional generously sized bedrooms which share a well-appointed full bathroom with a shower.
Step outside to discover a large, partially covered deck that overlooks the beautiful backyard, perfectly positioned to take in the views of the 17th hole on the golf course, a fantastic setting for summer barbecues or simply relaxing in the fresh air.
Located near the serene Lake Marion and the amenities of the Santee Resort, this brick ranch home offers a unique opportunity to embrace a tranquil lifestyle in a sought-after community. While the home is well-maintained, it's ready for your personal touch to bring it into the modern era. Don't miss the chance to make this charming residence your own, schedule your private showing today!
Location
State SC
County Orangeburg
Area 84 - Org - Lake Marion Area
Region None
City Region None
Rooms
Primary Bedroom Level Lower
Master Bedroom Lower Ceiling Fan(s), Walk-In Closet(s)
Interior
Interior Features Ceiling - Blown, Kitchen Island, Walk-In Closet(s), Ceiling Fan(s), Eat-in Kitchen, Family, Entrance Foyer, Pantry, Separate Dining
Heating Central, Electric
Cooling Central Air
Flooring Ceramic Tile, Wood
Fireplaces Number 1
Fireplaces Type Gas Log, Kitchen, One
Laundry Electric Dryer Hookup, Washer Hookup, Laundry Room
Exterior
Garage Spaces 2.0
Community Features Boat Ramp, Clubhouse, Gated, Golf Course, Golf Membership Available, Marina, Pool
Roof Type Architectural
Porch Deck, Front Porch
Total Parking Spaces 2
Building
Lot Description .5 - 1 Acre, Level, On Golf Course, Wooded
Story 1
Foundation Crawl Space
Sewer Septic Tank
Water Public
Architectural Style Ranch
Level or Stories One
Structure Type Brick
New Construction No
Schools
Elementary Schools Vance-Providence Elementary
Middle Schools Holly Hill Roberts Middle
High Schools Lake Marion High School And Technology Center
Others
Financing Cash,Conventional,FHA,USDA Loan,VA Loan
Broker Associate | License ID: 108213
+1(843) 532-0330 | shakeima@chatmanrealty.com






