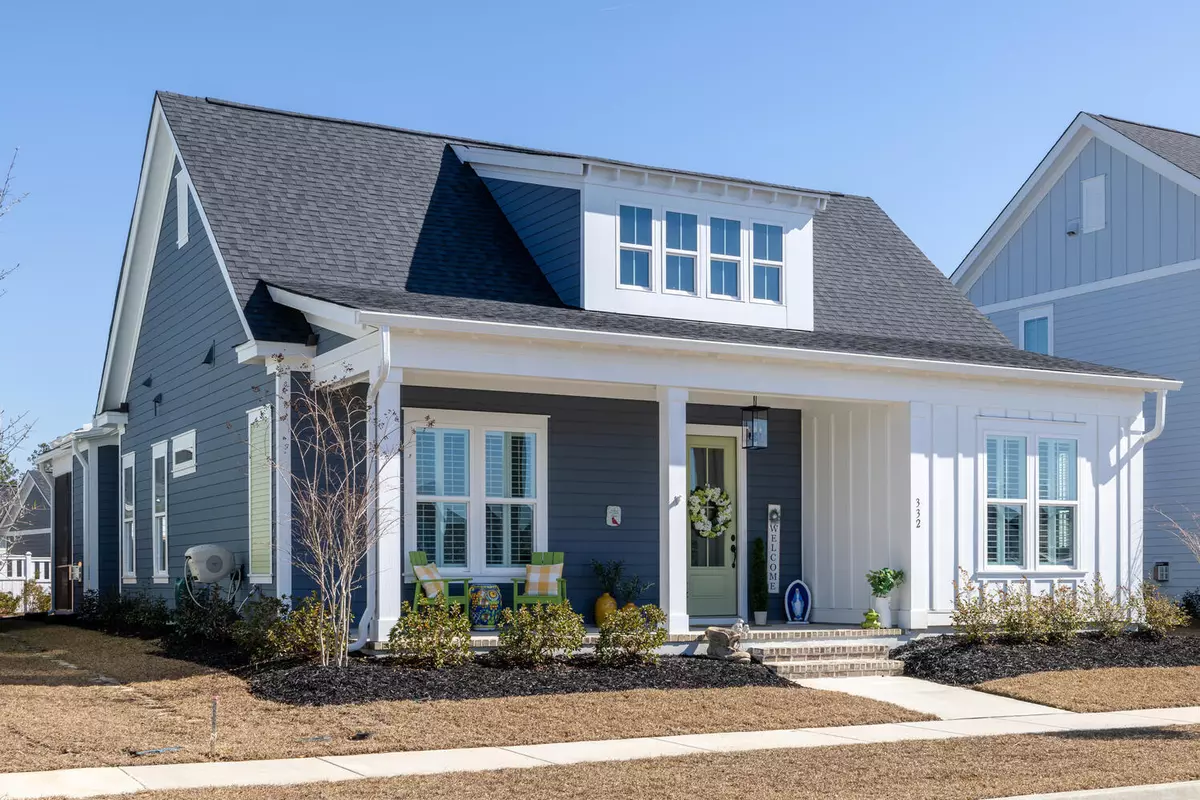332 Clearpath Dr Summerville, SC 29486
3 Beds
2 Baths
2,140 SqFt
UPDATED:
02/12/2025 03:44 AM
Key Details
Property Type Single Family Home
Sub Type Single Family Detached
Listing Status Active
Purchase Type For Sale
Square Footage 2,140 sqft
Price per Sqft $303
Subdivision Nexton
MLS Listing ID 25003340
Bedrooms 3
Full Baths 2
Year Built 2024
Lot Size 6,098 Sqft
Acres 0.14
Property Sub-Type Single Family Detached
Property Description
Two secondary bedrooms with walk-in closets and a full bathroom with a shower/tub combo, quartz countertop and transom window are to the left of the hallway. Across the hall, the spacious primary bedroom with ensuite bathroom features an oversized shower with bench, dual-sink vanity with quartz countertop, and an ample walk-in closet which conveniently leads to the laundry room with its decorative ceramic tile! A hall closet, the pantry, and a drop zone area at the back of the home accesses the attached 2-car garage.
Nexton was recently named the #1 Master Planned Community in the country and, with its resort-style amenities and high-speed connectivity, there is so much to experience! Short drive times to Historic Summerville, Charleston, Charleston International Airport, restaurants and shopping, places of worship, major employers like Boeing, Bosch, Mercedes Benz and Volvo, and only 45 minutes from the beaches!
Location
State SC
County Berkeley
Area 74 - Summerville, Ladson, Berkeley Cty
Region Midtown
City Region Midtown
Rooms
Primary Bedroom Level Lower
Master Bedroom Lower Walk-In Closet(s)
Interior
Interior Features Ceiling - Smooth, High Ceilings, Kitchen Island, Walk-In Closet(s), Ceiling Fan(s), Entrance Foyer, Living/Dining Combo, Office, Pantry, Study
Heating Central, Electric, Heat Pump, Natural Gas
Cooling Central Air
Flooring Ceramic Tile, Luxury Vinyl Plank
Fireplaces Number 1
Fireplaces Type Gas Log, Living Room, One
Window Features Some Thermal Wnd/Doors,Window Treatments
Laundry Electric Dryer Hookup, Washer Hookup, Laundry Room
Exterior
Exterior Feature Lawn Irrigation, Lighting
Garage Spaces 2.0
Community Features Clubhouse, Dog Park, Fitness Center, Park, Pool, Tennis Court(s), Trash, Walk/Jog Trails
Utilities Available BCW & SA, Berkeley Elect Co-Op, Dominion Energy
Roof Type Architectural,Asphalt
Porch Patio, Front Porch, Screened
Total Parking Spaces 2
Building
Lot Description 0 - .5 Acre, Interior Lot, Level
Story 1
Foundation Raised Slab
Sewer Public Sewer
Water Public
Architectural Style Cape Cod
Level or Stories One
Structure Type Cement Plank
New Construction No
Schools
Elementary Schools Nexton Elementary
Middle Schools Sangaree
High Schools Cane Bay High School
Others
Financing Any
Special Listing Condition 10 Yr Warranty
Virtual Tour https://my.matterport.com/show/?m=f22AYzpPK8Q&mls=1
Broker Associate | License ID: 108213
+1(843) 532-0330 | shakeima@chatmanrealty.com






