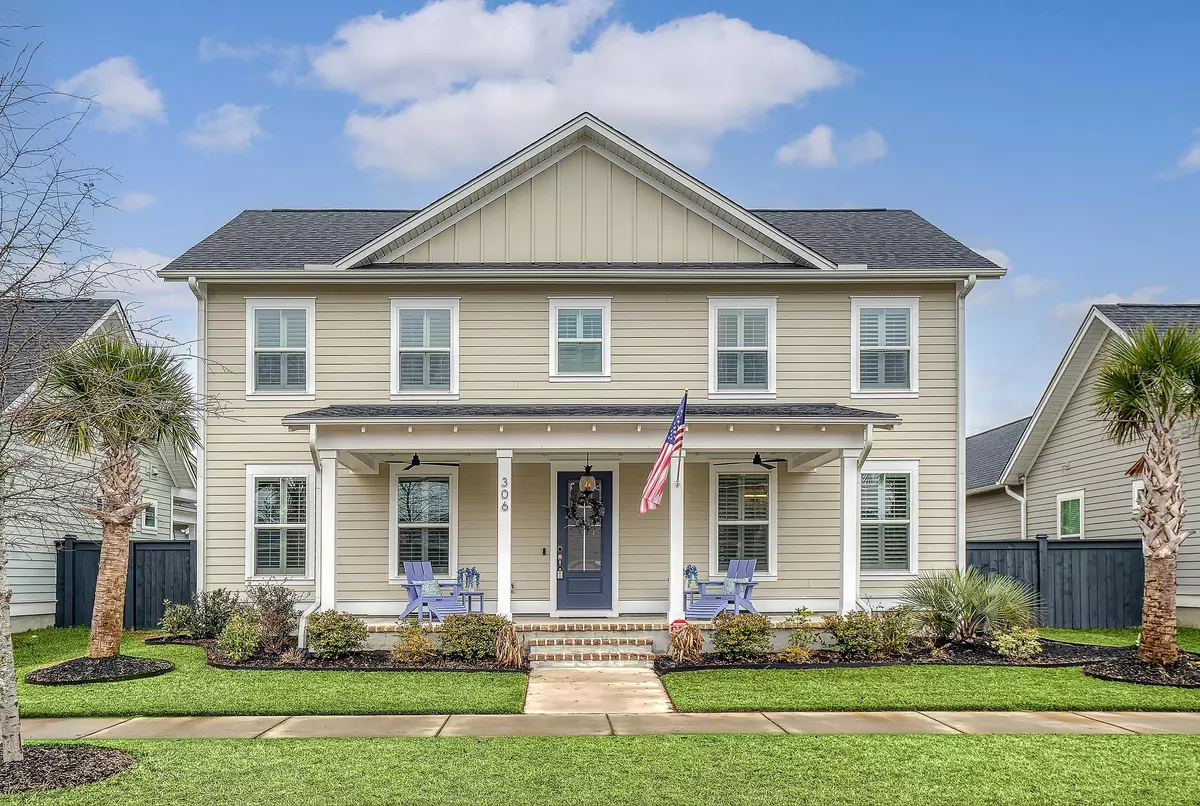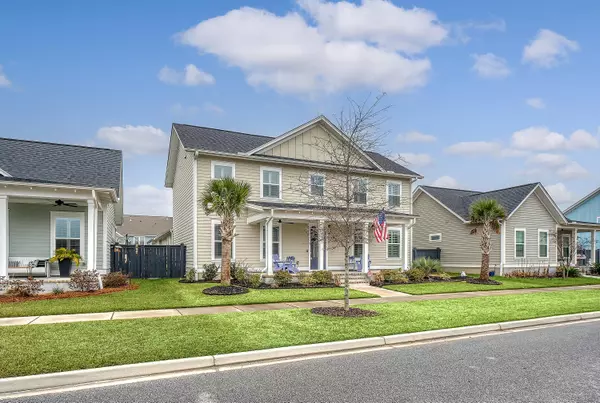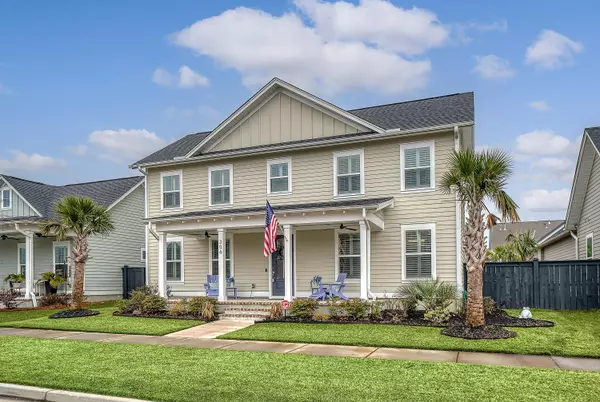306 Ripple Park Dr Summerville, SC 29486
4 Beds
3.5 Baths
3,111 SqFt
OPEN HOUSE
Sat Feb 22, 12:00pm - 3:00pm
UPDATED:
02/17/2025 03:03 AM
Key Details
Property Type Single Family Home
Sub Type Single Family Detached
Listing Status Active
Purchase Type For Sale
Square Footage 3,111 sqft
Price per Sqft $231
Subdivision Nexton
MLS Listing ID 25003385
Bedrooms 4
Full Baths 3
Half Baths 1
Year Built 2021
Lot Size 6,098 Sqft
Acres 0.14
Property Sub-Type Single Family Detached
Property Description
At the heart of the home lies the gourmet chef's kitchen, a culinary enthusiast's dream, complete with exquisite marble countertops, custom cabinetry, and high-end stainless steel appliances. The adjoining great room is accentuated by a cozy gas fireplace, offering consistent, adjustable heat and on-demand ignition for both ambiance and comfort.
The primary bedroom, conveniently located on the main level, serves as a private retreat. It features a lavish en-suite bathroom with premium fixtures, a double vanity, and a spacious walk-in shower, alongside a generous walk-in closet that caters to all your storage needs.
One of the standout features of this residence is the exclusive casita. This stair-free, detached space offers endless possibilities as an in-law suite, private office, home gym, or creative studio, all while maintaining close proximity to the main house.
Step outside to discover your private courtyard oasis, meticulously designed with lush landscaping, sophisticated hardscaping, and a screened-in porch that ensures year-round outdoor enjoyment. The hot tub and pergola theater further elevate the outdoor experience, providing a perfect setting for both relaxation and entertainment. Meticulous attention to detail is evident with the inclusion of gutters for efficient water management and an advanced irrigation system that keeps the landscaping pristine.
Situated in a golf cart-friendly, master-planned community, residents enjoy a host of premier amenities, including a brand-new resort-style pool and clubhouse, an expansive dog park, scenic nature trails, a state-of-the-art fitness center, and professional-grade pickleball and tennis courts. Conveniently located just 2.2 miles from Harris Teeter and the upcoming Publix (opening 2/14/2025), 3 miles from I-26, 2 miles from Nexton Elementary, and under 1 mile from the forthcoming Nexton Middle School, every essential is within reach.
This home is a rare blend of sophistication, comfort, and convenience. Schedule your private showing today and experience the pinnacle of Lowcountry luxury.
Location
State SC
County Berkeley
Area 74 - Summerville, Ladson, Berkeley Cty
Rooms
Primary Bedroom Level Lower
Master Bedroom Lower Walk-In Closet(s)
Interior
Interior Features High Ceilings, Kitchen Island, Walk-In Closet(s), Family, Great, Living/Dining Combo, In-Law Floorplan
Heating Forced Air, Natural Gas
Cooling Central Air
Flooring Ceramic Tile, Wood
Fireplaces Number 1
Fireplaces Type Family Room, One
Window Features ENERGY STAR Qualified Windows
Laundry Electric Dryer Hookup, Washer Hookup
Exterior
Garage Spaces 2.0
Fence Fence - Wooden Enclosed
Community Features Clubhouse, Dog Park, Pool, Walk/Jog Trails
Utilities Available BCW & SA, Berkeley Elect Co-Op, Dominion Energy
Roof Type Architectural
Porch Covered, Front Porch, Porch - Full Front
Total Parking Spaces 2
Building
Lot Description 0 - .5 Acre
Story 2
Foundation Raised Slab
Sewer Public Sewer
Water Public
Architectural Style Traditional
Level or Stories Two
Structure Type Cement Plank
New Construction No
Schools
Elementary Schools Nexton Elementary
Middle Schools Sangaree Intermediate
High Schools Cane Bay High School
Others
Financing Cash,Conventional,FHA,VA Loan
Virtual Tour https://www.dropbox.com/scl/fo/3ngwcebtfwv6ig31livz6/ANe0aBnGgB47WmG3P-xAA1k?dl=0&e=1&preview=Ripple+Video.mp4&rlkey=iitzuv8a68dwd3vi0mxve1vzk&st=jh22pfds
Broker Associate | License ID: 108213
+1(843) 532-0330 | shakeima@chatmanrealty.com






