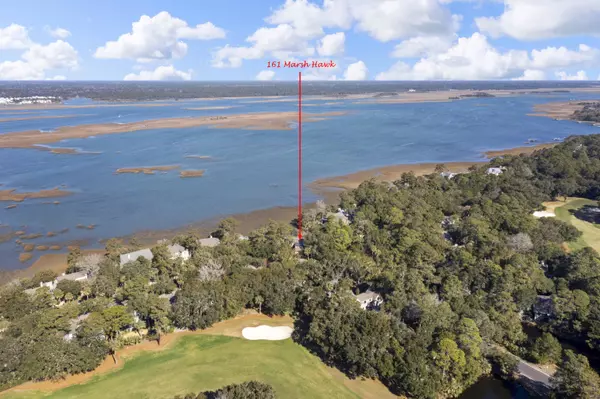161 Marsh Hawk Ln Kiawah Island, SC 29455
4 Beds
3.5 Baths
2,620 SqFt
UPDATED:
02/15/2025 10:10 PM
Key Details
Property Type Single Family Home
Sub Type Single Family Detached
Listing Status Active Under Contract
Purchase Type For Sale
Square Footage 2,620 sqft
Price per Sqft $723
Subdivision Middlewoods West
MLS Listing ID 25003459
Bedrooms 4
Full Baths 3
Half Baths 1
Year Built 1979
Lot Size 9,583 Sqft
Acres 0.22
Property Sub-Type Single Family Detached
Property Description
The homes lush landscaping showcases specimen plantings with native grasses beneath a canopy of Magnolia, Crepe Myrtle, Palms and moss-draped majestic Live Oak trees. The front courtyard and rear patio offer additional areas for entertaining with corner lot privacy ... capturing island breezes, sunset views and the ever-changing colors of the season. An abundance of wildlife with amazing bird watching and Dolphin sightings complete the scene.
Located in the popular West Beach area of the Island, the home has convenient access to all Kiawah Island amenities, Freshfields Village and downtown Charleston ... with the Beach an easy bike ride away!
Location
State SC
County Charleston
Area 25 - Kiawah
Rooms
Primary Bedroom Level Upper
Master Bedroom Upper Ceiling Fan(s), Garden Tub/Shower, Sitting Room, Walk-In Closet(s)
Interior
Interior Features Tray Ceiling(s), Garden Tub/Shower, Kitchen Island, Walk-In Closet(s), Ceiling Fan(s), Eat-in Kitchen, Family, Entrance Foyer, Separate Dining
Heating Electric, Heat Pump
Cooling Central Air
Flooring Ceramic Tile, Wood
Fireplaces Number 1
Fireplaces Type Family Room, Gas Log, One
Window Features Window Treatments
Exterior
Exterior Feature Lawn Irrigation, Lighting
Garage Spaces 2.0
Fence Partial
Community Features Boat Ramp, Clubhouse, Club Membership Available, Dock Facilities, Fitness Center, Gated, Golf Course, Park, Pool, RV/Boat Storage, Security, Storage, Tennis Court(s), Trash, Walk/Jog Trails
Utilities Available Berkeley Elect Co-Op
Waterfront Description Marshfront
Roof Type Architectural
Porch Deck, Patio, Front Porch, Screened
Total Parking Spaces 2
Building
Lot Description 0 - .5 Acre, High, Level
Story 2
Foundation Crawl Space
Sewer Public Sewer
Water Public
Architectural Style Traditional
Level or Stories Two
Structure Type Cement Plank
New Construction No
Schools
Elementary Schools Mt. Zion
Middle Schools Haut Gap
High Schools St. Johns
Others
Financing Cash,Conventional
Virtual Tour https://view.ricoh360.com/dd506108-addd-4a56-a743-680a874a8565
Broker Associate | License ID: 108213
+1(843) 532-0330 | shakeima@chatmanrealty.com






