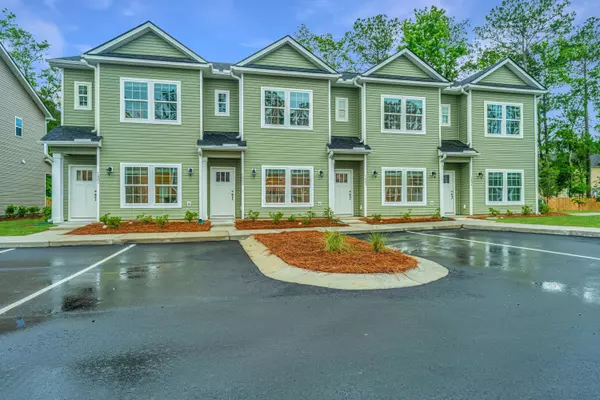1503 Twin Rivers Dr #39 Wando, SC 29492
3 Beds
2.5 Baths
1,276 SqFt
UPDATED:
02/19/2025 07:54 PM
Key Details
Property Type Single Family Home, Multi-Family
Sub Type Single Family Attached
Listing Status Pending
Purchase Type For Sale
Square Footage 1,276 sqft
Price per Sqft $301
Subdivision Twin Rivers Towns
MLS Listing ID 25003572
Bedrooms 3
Full Baths 2
Half Baths 1
Year Built 2025
Property Sub-Type Single Family Attached
Property Description
Location
State SC
County Berkeley
Area 78 - Wando/Cainhoy
Rooms
Primary Bedroom Level Lower
Master Bedroom Lower Outside Access, Walk-In Closet(s)
Interior
Interior Features Ceiling - Smooth, High Ceilings, Kitchen Island, Eat-in Kitchen, Family, Pantry, Separate Dining
Heating Electric, Heat Pump
Cooling Central Air
Flooring Luxury Vinyl Plank
Window Features Window Treatments - Some
Laundry Electric Dryer Hookup, Washer Hookup
Exterior
Exterior Feature Lawn Irrigation
Community Features Lawn Maint Incl
Utilities Available Charleston Water Service, Dominion Energy
Roof Type Architectural
Porch Covered
Building
Dwelling Type Condominium,Townhouse
Story 2
Foundation Slab
Sewer Public Sewer
Water Public
Level or Stories Two
Structure Type Vinyl Siding
New Construction Yes
Schools
Elementary Schools Philip Simmons
Middle Schools Philip Simmons
High Schools Philip Simmons
Others
Financing Any,Cash,Conventional,FHA,VA Loan
Special Listing Condition 10 Yr Warranty
Broker Associate | License ID: 108213
+1(843) 532-0330 | shakeima@chatmanrealty.com






