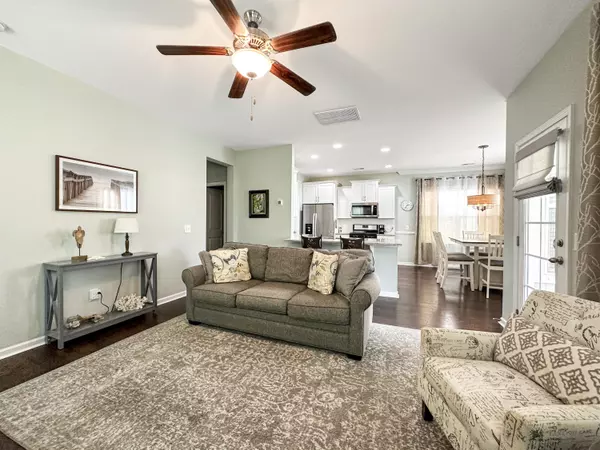534 Alderly Dr Moncks Corner, SC 29461
3 Beds
2.5 Baths
1,594 SqFt
UPDATED:
02/12/2025 10:30 PM
Key Details
Property Type Single Family Home
Listing Status Active
Purchase Type For Rent
Square Footage 1,594 sqft
Subdivision Foxbank Plantation
MLS Listing ID 25003655
Bedrooms 3
Full Baths 2
Half Baths 1
Year Built 2018
Property Description
Location
State SC
County Berkeley
Area 73 - G. Cr./M. Cor. Hwy 17A-Oakley-Hwy 52
Rooms
Primary Bedroom Level Upper
Master Bedroom Upper Ceiling Fan(s), Walk-In Closet(s)
Interior
Interior Features Ceiling Fan(s), Ceiling - Smooth, Eat-in Kitchen, Formal Living, Living/Dining Combo, Pantry
Heating Electric
Cooling Central Air
Flooring Carpet, Luxury Vinyl Plank
Window Features Window Treatments
Exterior
Garage Spaces 2.0
Fence Privacy, Fence - Wooden Enclosed
Community Features Clubhouse, Fitness Center, Pool
Utilities Available BCW & SA, Berkeley Elect Co-Op, Dominion Energy
Porch Screened
Total Parking Spaces 2
Building
Story 2
Sewer Public Sewer
Water Public
Architectural Style Traditional
Level or Stories Two
New Construction No
Schools
Elementary Schools Foxbank
Middle Schools Berkeley Intermediate
High Schools Berkeley
Broker Associate | License ID: 108213
+1(843) 532-0330 | shakeima@chatmanrealty.com






