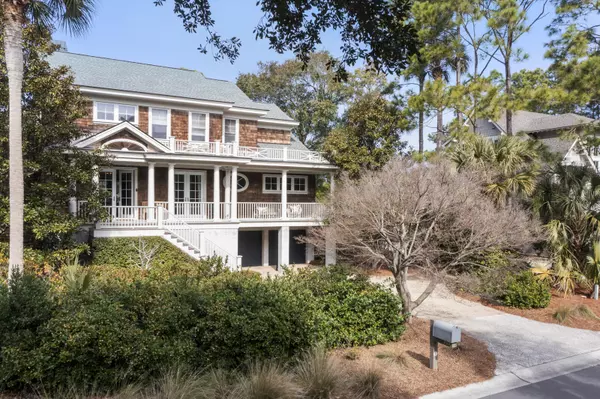707 Glossy Ibis Ln Kiawah Island, SC 29455
4 Beds
3.5 Baths
3,516 SqFt
UPDATED:
02/13/2025 03:02 PM
Key Details
Property Type Single Family Home
Sub Type Single Family Detached
Listing Status Active
Purchase Type For Sale
Square Footage 3,516 sqft
Price per Sqft $924
Subdivision Kiawah Island
MLS Listing ID 25003771
Bedrooms 4
Full Baths 3
Half Baths 1
Year Built 2001
Lot Size 0.350 Acres
Acres 0.35
Property Sub-Type Single Family Detached
Property Description
Throughout the home are wide planked heart pine flooring. The kitchen and formal dining room flooring have been custom painted.
This home has been meticulously maintained by the owners who designed and constructed the property originally. The roof is only 1 year old, the exterior cedar shingles and porches have been systematically cared for. You have a generous two car garage that can tandem vehicles desired or even store a small boat. There is an abundance of storage underneath the home as the entire footprint below the heated and cooled space can be utilized to store items. Additionally, you will have peace of mind knowing this home has an iron clad history and has been high and dry after any storm, king tide or heavy rainfall. At closing, the buyer is to pay .5 of 1% of the sales price as a onetime fee to KICA.
Location
State SC
County Charleston
Area 25 - Kiawah
Region None
City Region None
Rooms
Primary Bedroom Level Upper
Master Bedroom Upper Outside Access, Walk-In Closet(s)
Interior
Interior Features Ceiling - Cathedral/Vaulted, Ceiling - Smooth, High Ceilings, Kitchen Island, Walk-In Closet(s), Ceiling Fan(s), Eat-in Kitchen, Family, Formal Living, Entrance Foyer, Pantry, Separate Dining, Utility
Heating Heat Pump
Cooling Central Air
Flooring Ceramic Tile, Wood
Fireplaces Number 1
Fireplaces Type Family Room, Gas Log, One
Laundry Electric Dryer Hookup, Washer Hookup, Laundry Room
Exterior
Exterior Feature Balcony
Garage Spaces 2.0
Community Features Boat Ramp, Clubhouse, Dock Facilities, Dog Park, Fitness Center, Gated, Golf Course, Park, Pool, Security, Tennis Court(s), Trash, Walk/Jog Trails
Utilities Available Berkeley Elect Co-Op
Waterfront Description Marshfront
Roof Type Architectural
Porch Deck, Patio, Front Porch, Porch - Full Front
Total Parking Spaces 2
Building
Lot Description 0 - .5 Acre
Story 2
Foundation Pillar/Post/Pier
Water Private
Architectural Style Cottage, Traditional
Level or Stories Two
Structure Type Wood Siding
New Construction No
Schools
Elementary Schools Mt. Zion
Middle Schools Haut Gap
High Schools St. Johns
Others
Financing Cash,Conventional
Broker Associate | License ID: 108213
+1(843) 532-0330 | shakeima@chatmanrealty.com






