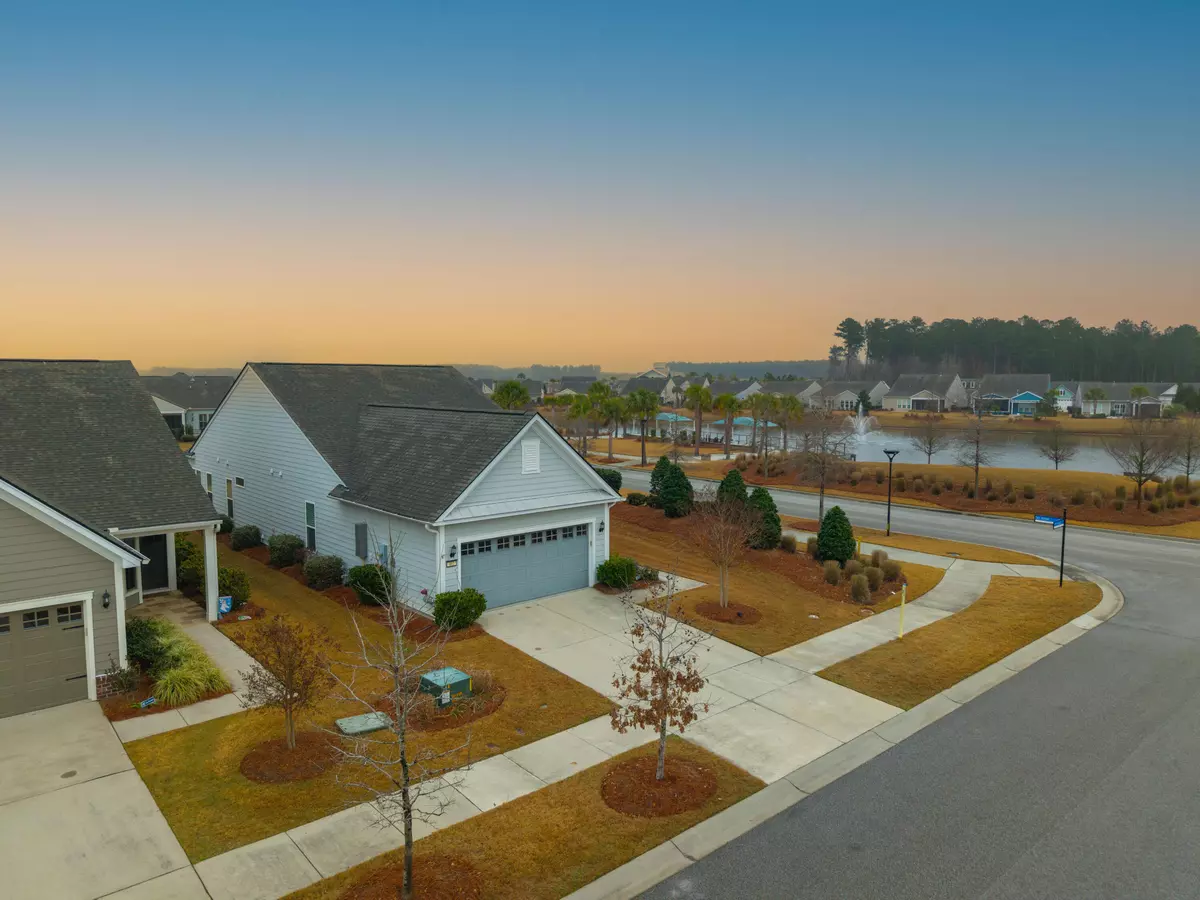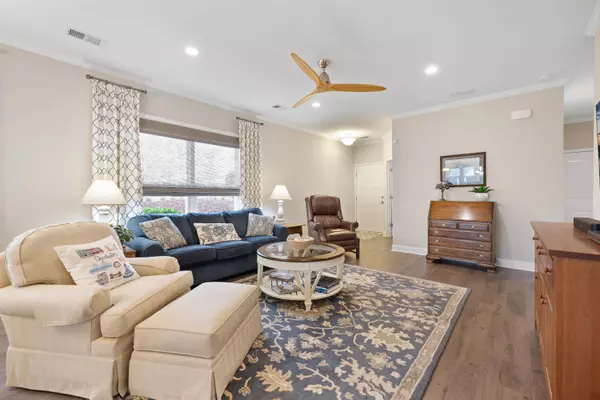402 Switchgrass Dr Summerville, SC 29486
3 Beds
2 Baths
1,548 SqFt
UPDATED:
02/14/2025 08:03 PM
Key Details
Property Type Single Family Home
Sub Type Single Family Detached
Listing Status Active
Purchase Type For Sale
Square Footage 1,548 sqft
Price per Sqft $292
Subdivision Nexton
MLS Listing ID 25003946
Bedrooms 3
Full Baths 2
Year Built 2018
Lot Size 6,534 Sqft
Acres 0.15
Property Sub-Type Single Family Detached
Property Description
The Pickleball Community in Nexton is strong, with 4 courts and more being added, you won't have to leave the community. If you want MORE pickleball, then head up to the PickleBar, which is 1 mile away!
The Nexton Community is conveniently located off of I 26 for quick access to downtown Charleston with all of its award winning restaurants. Don't want to leave Summerville to grab a meal, downtown Summerville and Nexton are full of great local restaurants. Halls Chop House, Cod Fathers, Paiges Okra Grill, Taco Boy, Laura's Italian, La Rustica, Oscars, Bexley's to name a few!
Need medical care close by, Roper Hospital is 10 minutes away with support offices close by without driving miles for medical appointments.
Location
State SC
County Berkeley
Area 74 - Summerville, Ladson, Berkeley Cty
Region Del Webb
City Region Del Webb
Rooms
Primary Bedroom Level Lower
Master Bedroom Lower Ceiling Fan(s), Walk-In Closet(s)
Interior
Interior Features Ceiling - Smooth, High Ceilings, Kitchen Island, Walk-In Closet(s), Entrance Foyer, Great, Living/Dining Combo, Pantry, Sun
Heating Forced Air, Natural Gas
Flooring Ceramic Tile, Wood
Window Features Window Treatments - Some
Laundry Laundry Room
Exterior
Exterior Feature Lawn Irrigation
Garage Spaces 2.0
Community Features Clubhouse, Fitness Center, Gated, Lawn Maint Incl, Pool, Security, Walk/Jog Trails
Roof Type Architectural
Porch Patio
Total Parking Spaces 2
Building
Story 1
Foundation Slab
Sewer Public Sewer
Water Public
Architectural Style Ranch
Level or Stories One
Structure Type Cement Plank
New Construction No
Schools
Elementary Schools Nexton Elementary
Middle Schools Cane Bay
High Schools Cane Bay High School
Others
Financing Any
Special Listing Condition 55+ Community
Broker Associate | License ID: 108213
+1(843) 532-0330 | shakeima@chatmanrealty.com






