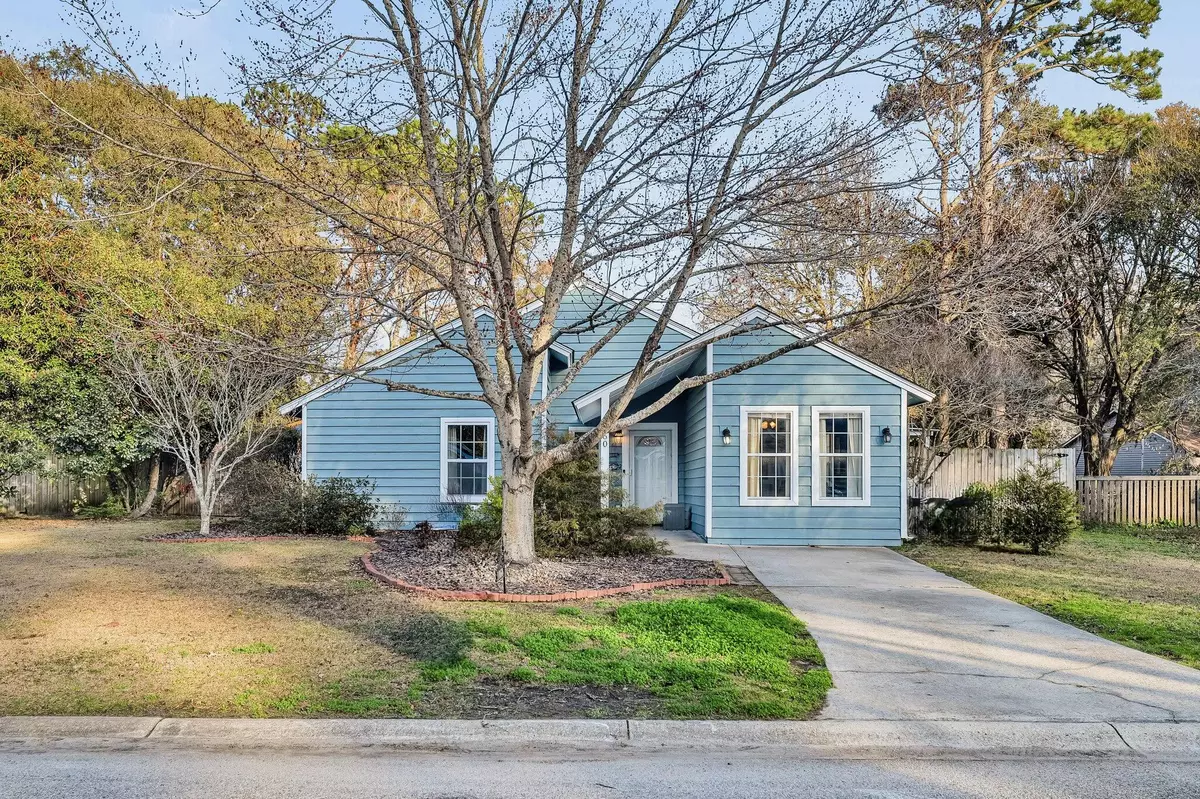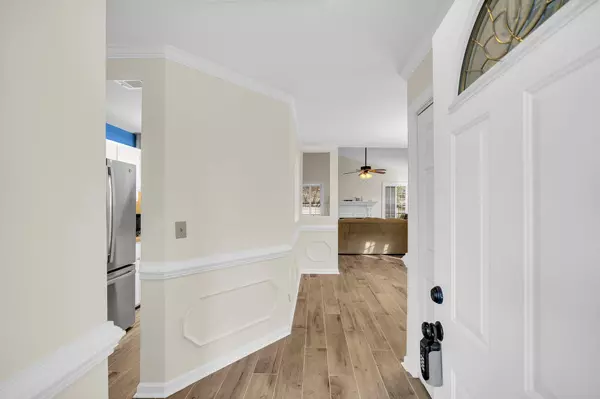1060 Oakcrest Drive Charleston, SC 29412
3 Beds
2 Baths
1,637 SqFt
UPDATED:
02/18/2025 06:17 PM
Key Details
Property Type Single Family Home
Sub Type Single Family Detached
Listing Status Active
Purchase Type For Sale
Square Footage 1,637 sqft
Price per Sqft $351
Subdivision Willow Walk
MLS Listing ID 25004011
Bedrooms 3
Full Baths 2
Year Built 1985
Lot Size 9,583 Sqft
Acres 0.22
Property Sub-Type Single Family Detached
Property Description
Location
State SC
County Charleston
Area 21 - James Island
Rooms
Master Bedroom Ceiling Fan(s)
Interior
Interior Features Ceiling - Cathedral/Vaulted, Ceiling - Smooth, Ceiling Fan(s)
Heating Heat Pump
Cooling Central Air
Flooring Ceramic Tile
Fireplaces Type Living Room, Wood Burning
Laundry Washer Hookup
Exterior
Fence Fence - Wooden Enclosed
Utilities Available Charleston Water Service, Dominion Energy
Roof Type Asphalt
Porch Covered
Building
Lot Description 0 - .5 Acre
Story 1
Foundation Slab
Sewer Public Sewer
Water Public
Architectural Style Ranch
Level or Stories One
Structure Type Wood Siding
New Construction No
Schools
Elementary Schools James Island
Middle Schools Camp Road
High Schools James Island Charter
Others
Financing Any
Virtual Tour https://www.zillow.com/view-imx/ef4153b7-3cc6-4fb9-8c28-64e885290116?setAttribution=mls&wl=true&initialViewType=pano&utm_source=dashboard
Broker Associate | License ID: 108213
+1(843) 532-0330 | shakeima@chatmanrealty.com






