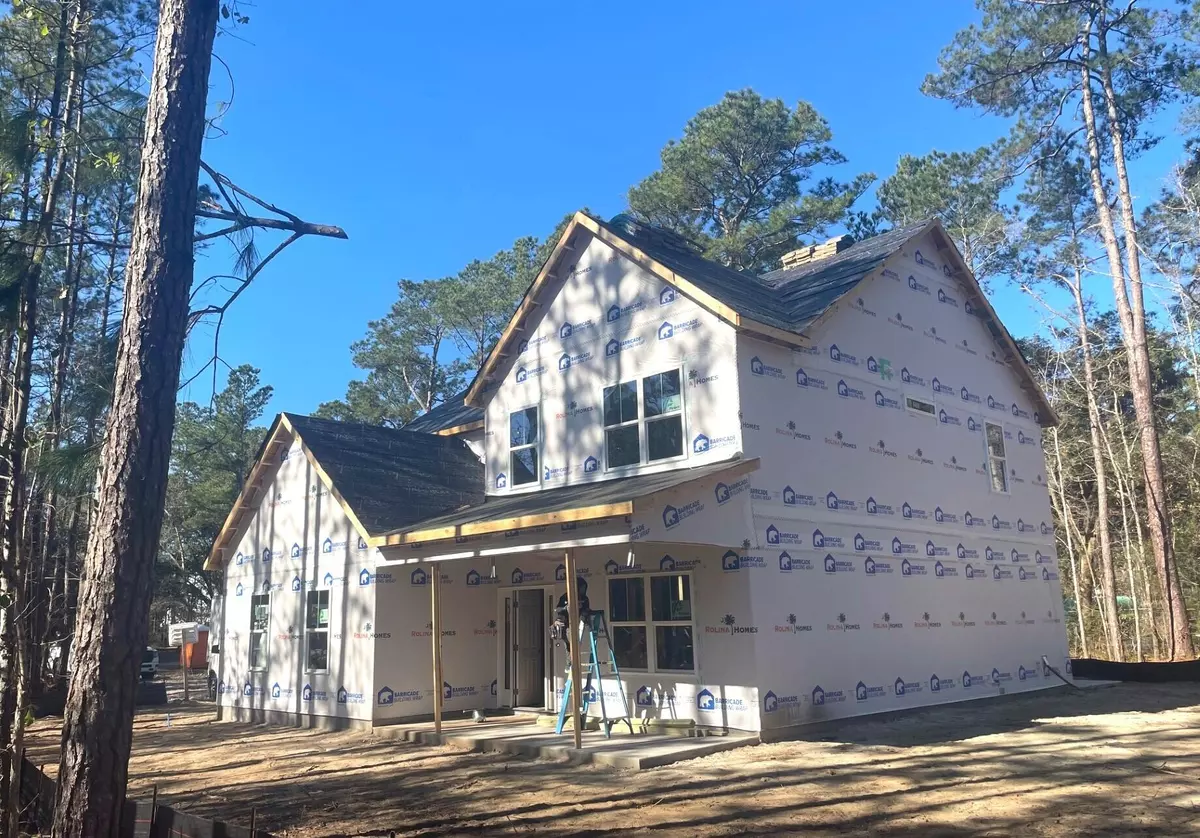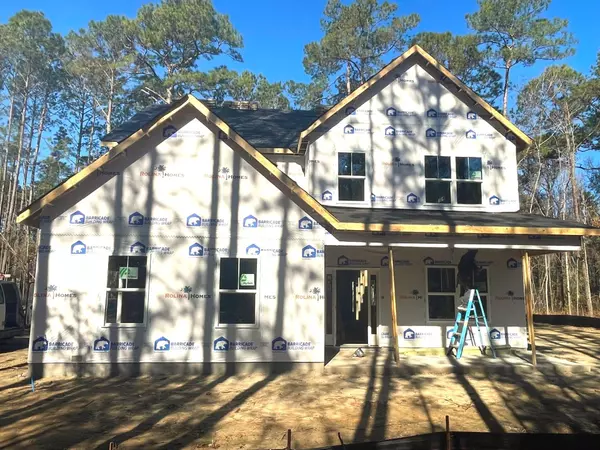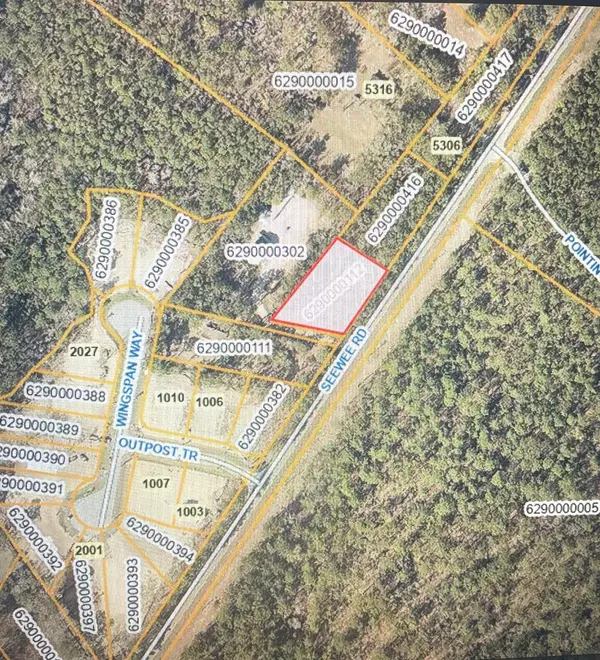5286 Seewee Rd Awendaw, SC 29429
4 Beds
3 Baths
2,615 SqFt
UPDATED:
02/18/2025 06:10 PM
Key Details
Property Type Single Family Home
Sub Type Single Family Detached
Listing Status Active
Purchase Type For Sale
Square Footage 2,615 sqft
Price per Sqft $267
MLS Listing ID 25004206
Bedrooms 4
Full Baths 3
Year Built 2025
Lot Size 0.490 Acres
Acres 0.49
Property Sub-Type Single Family Detached
Property Description
Location
State SC
County Charleston
Area 47 - Awendaw/Mcclellanville
Rooms
Primary Bedroom Level Upper
Master Bedroom Upper Ceiling Fan(s), Multiple Closets, Sitting Room, Walk-In Closet(s)
Interior
Interior Features Ceiling - Smooth, High Ceilings, Kitchen Island, Walk-In Closet(s), Ceiling Fan(s), Eat-in Kitchen, Family, Pantry, Separate Dining
Heating Forced Air, Heat Pump
Cooling Central Air
Flooring Ceramic Tile, Luxury Vinyl Plank
Laundry Electric Dryer Hookup, Washer Hookup, Laundry Room
Exterior
Garage Spaces 2.0
Utilities Available Berkeley Elect Co-Op
Roof Type Architectural
Total Parking Spaces 2
Building
Story 2
Foundation Slab
Sewer Septic Tank
Water Public
Architectural Style Traditional
Level or Stories Two
Structure Type Vinyl Siding
New Construction Yes
Schools
Elementary Schools St. James - Santee
Middle Schools St. James - Santee
High Schools Wando
Others
Financing Any
Broker Associate | License ID: 108213
+1(843) 532-0330 | shakeima@chatmanrealty.com






