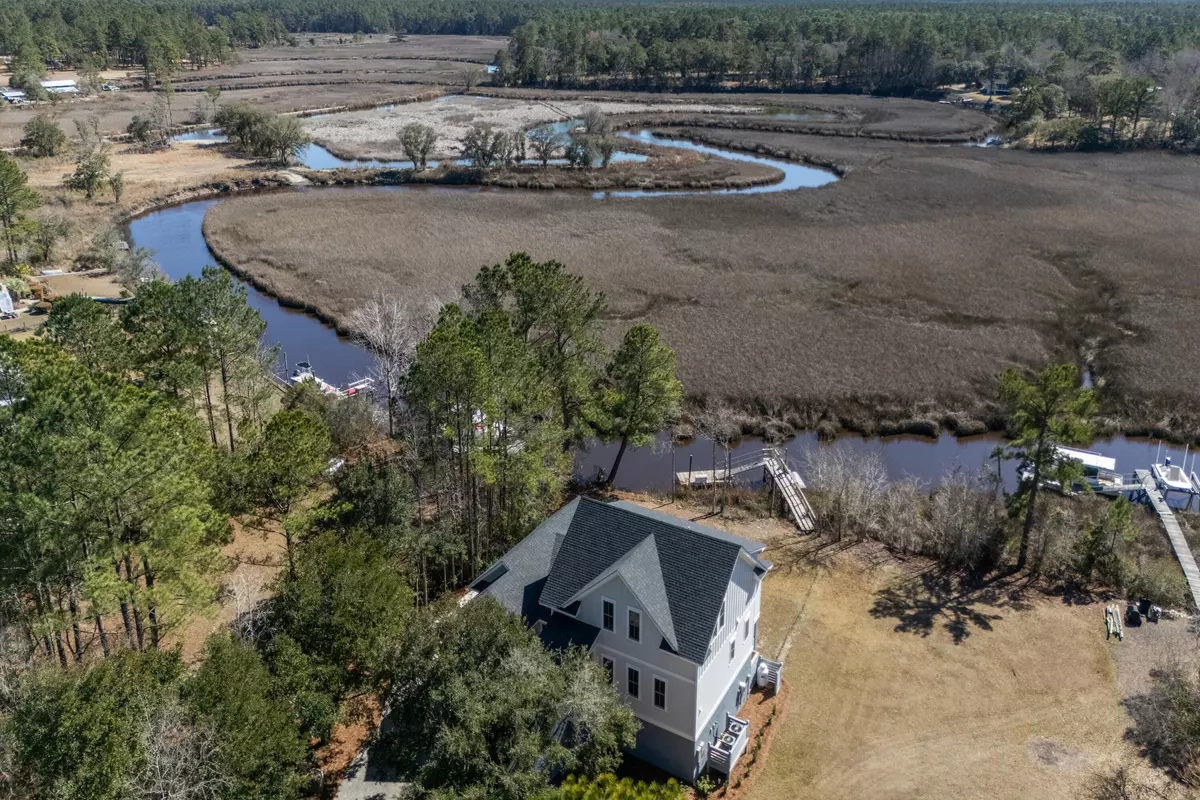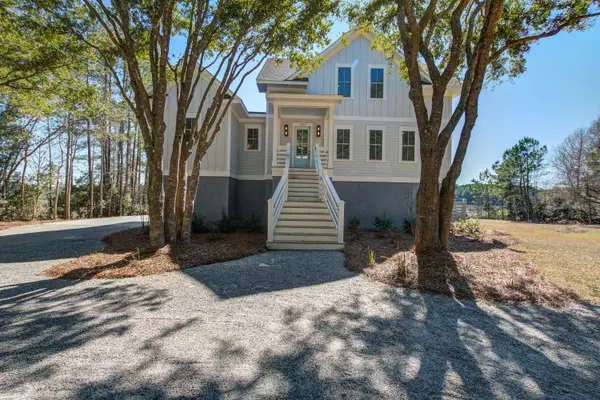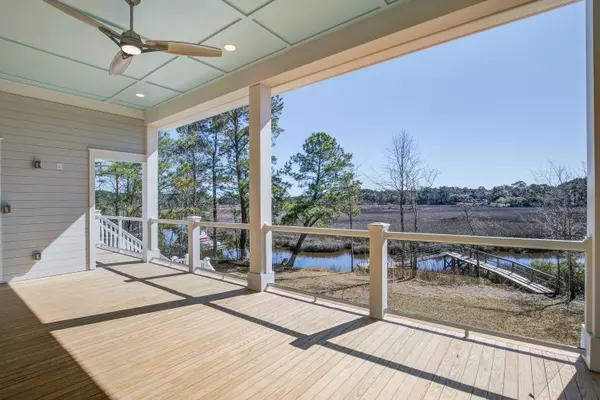A Deepwater Access Sanctuary Blending Luxury with Lowcountry Beauty. Tucked away on a serene one-acre lot adorned with majestic live oaks, this stunning newly built 4-bedroom, 3.5-bathroom home offers the perfect blend of modern elegance and natural beauty. With direct deepwater access from your private dock on Awendaw Creek, this home is a dream for those who love boating, fishing, or simply soaking in breathtaking marsh views. From the moment you arrive, you'll be captivated by the seamless indoor-outdoor living experience, designed to embrace the surrounding Lowcountry landscape. Expansive porches and outdoor entertaining spaces invite you to relax, host gatherings, or enjoy an oyster roast under the stars, while the covered ground-level area features a pass-through window, perfect for a fun bar setup. Step inside to discover a refined, island-inspired aesthetic, where exotic yet relaxed details define the home's character. The main level is centered around the chef's kitchen, where a statement porcelain tile backsplash with embossed tropical leaves creates an atmosphere of luxurious island living. A quartz island, black farmhouse sink, and wood-banded range hood over a 48" cooktop make this space as functional as it is stunning. Overhead, metal pendants with a mottled finish add a touch of sophistication, while a built-in beverage cooler ensures effortless entertaining. The dining area overlooks nature with a wall of windows and access to the covered porch. The spacious family room, filled with natural light, seamlessly opens to a covered porch with sweeping views of the creek and marshland thru your glass panel protective railings, creating a tranquil space to unwind. Natural cane accents and stylish ceiling fans enhance the home's relaxed elegance. The primary suite, conveniently located on the main level, is a private retreat�wake up the soft glow of morning light over the water and marsh grasses. The spa-like primary bath features ethereal large-format tiles, a spacious walk-in shower, and a freestanding soaking tub, offering a perfect escape after a day on the water. A dramatic powder room with a walnut vanity, gold faucet, and woven pendant light adds a touch of bold style. Upstairs, you'll find two generously sized bedrooms sharing a well-appointed bathroom, along with a third bedroom featuring its own private en-suite bath. A versatile loft area offers additional space for a lounge, office, or playroom�perfect for accommodating guests or other homeowner needs. Beneath the home, a full garage spans the entire footprint, providing ample space for vehicles, boats, kayaks, and storage. For added convenience, an elevator shaft is in place for a future installation, ensuring accessibility for years to come. First floor MUD room conveniently accessed from garage also has drop zone and walk-in pantry. Don't forget about the practicality and insurance savings with the impact glass windows. This home is more than just a residence�it's a Lowcountry retreat, offering a lifestyle of relaxation, adventure, and effortless luxury. With deepwater access just steps away, breathtaking views, and high-end finishes throughout, this move-in-ready sanctuary is waiting to welcome you home. Don't miss the rare opportunity to own a waterfront haven that perfectly balances modern convenience with the beauty of nature.






