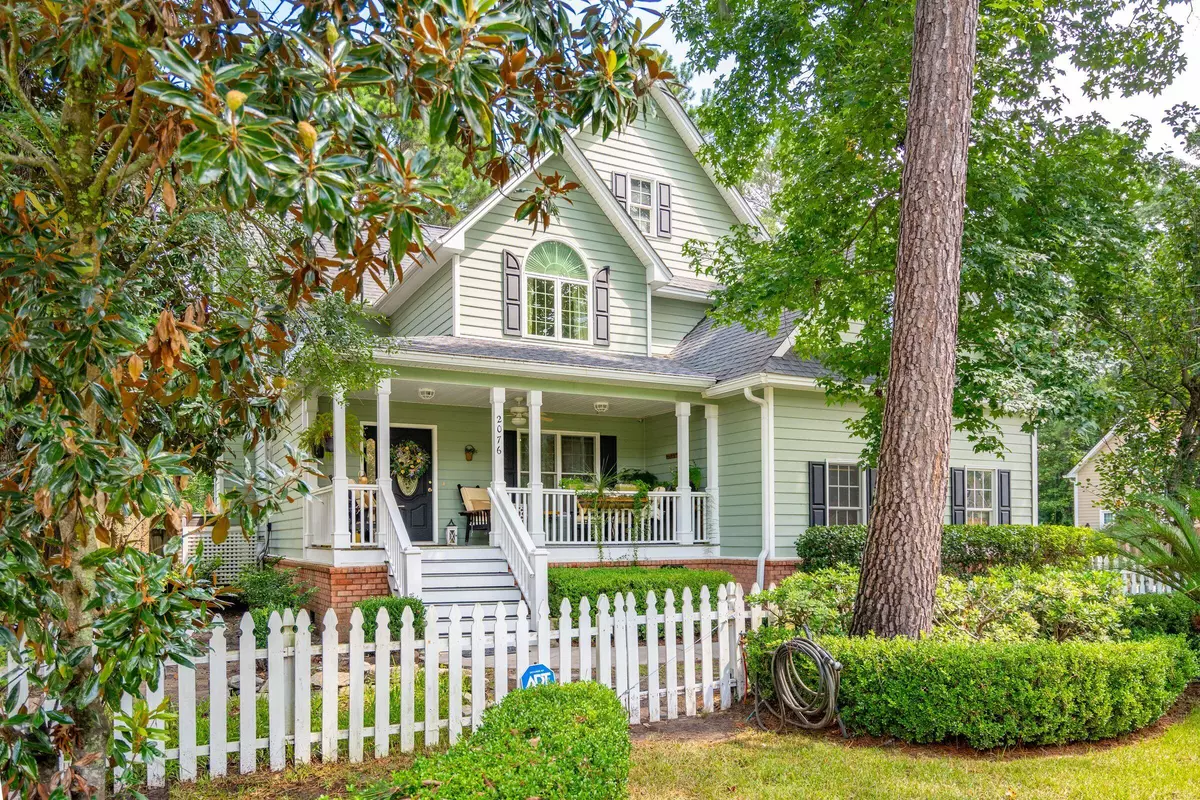2076 Rookery Ln Charleston, SC 29414
3 Beds
2.5 Baths
3,070 SqFt
OPEN HOUSE
Sat Feb 22, 3:00pm - 5:00pm
UPDATED:
02/21/2025 06:07 AM
Key Details
Property Type Single Family Home
Sub Type Single Family Detached
Listing Status Active
Purchase Type For Sale
Square Footage 3,070 sqft
Price per Sqft $276
Subdivision Croghans Landing
MLS Listing ID 25004455
Bedrooms 3
Full Baths 2
Half Baths 1
Year Built 2001
Lot Size 0.310 Acres
Acres 0.31
Property Sub-Type Single Family Detached
Property Description
Outside, you'll find a large deck that current owners have expanded to include plenty of additional room for outdoor dining and have even added a thermal spa that is on its own separate circuit! With a fully fenced backyard and back gate, you'll be delighted to access the Greenway directly from your home. Add in an additional paved area with a double gate, and you've got the perfect place to store a low boat or trailer.
Back inside you'll appreciate a large two car garage with high ceilings enabling plenty of storage space and a Brand New Hot Water Heater (installed Sept. 2024)! You'll conveniently pass through the laundry & mud room area as soon as you come in.
Heading upstairs you'll find all the bedrooms with privacy and comfort. The expansive primary bedroom features vaulted ceilings, a garden tub, stand up shower, his & hers closets, along with a large double vanity. The half moon windows in the bathroom add so much natural light right over your vanity, such a great feature!
The second bedroom lets in much natural light through the large window, and the third bedroom has ANOTHER LARGE FLEX ROOM attached that could be used as an office, playroom, home gym, nursery, or hobby room. The possibilities are endless!
Important to note, the crawlspace was fully encapsulated in 2023, the roof was replaced in 2018 and one of the 3 HVAC systems was replaced in 2023. This home is truly move-in-ready.
Come and enjoy this spring in your new beautiful Home Sweet Home in Charleston, SC
Location
State SC
County Charleston
Area 12 - West Of The Ashley Outside I-526
Rooms
Primary Bedroom Level Upper
Master Bedroom Upper Ceiling Fan(s), Garden Tub/Shower, Multiple Closets, Walk-In Closet(s)
Interior
Interior Features Ceiling - Cathedral/Vaulted, Ceiling - Smooth, High Ceilings, Garden Tub/Shower, Walk-In Closet(s), Ceiling Fan(s), Bonus, Eat-in Kitchen, Family, Formal Living, Entrance Foyer, Game, Media, Office, Pantry, Separate Dining, Study, Sun
Heating Forced Air
Cooling Central Air
Flooring Ceramic Tile, Wood
Fireplaces Number 1
Fireplaces Type Gas Log, Living Room, One
Window Features Some Thermal Wnd/Doors,Window Treatments
Laundry Washer Hookup, Laundry Room
Exterior
Exterior Feature Dock - Shared
Garage Spaces 2.0
Fence Fence - Wooden Enclosed
Community Features Dock Facilities, Park, RV/Boat Storage, Storage, Trash, Walk/Jog Trails
Utilities Available AT&T, Charleston Water Service, Dominion Energy
Roof Type Architectural,Asphalt
Porch Deck, Patio, Front Porch
Total Parking Spaces 2
Building
Lot Description 0 - .5 Acre, Level, Wooded
Story 2
Foundation Crawl Space, Raised
Sewer Public Sewer
Water Public
Architectural Style Colonial, Traditional
Level or Stories Two
Structure Type Cement Plank
New Construction No
Schools
Elementary Schools Oakland
Middle Schools C E Williams
High Schools West Ashley
Others
Financing Any,Cash,Conventional,FHA,VA Loan
Special Listing Condition Flood Insurance
Broker Associate | License ID: 108213
+1(843) 532-0330 | shakeima@chatmanrealty.com






