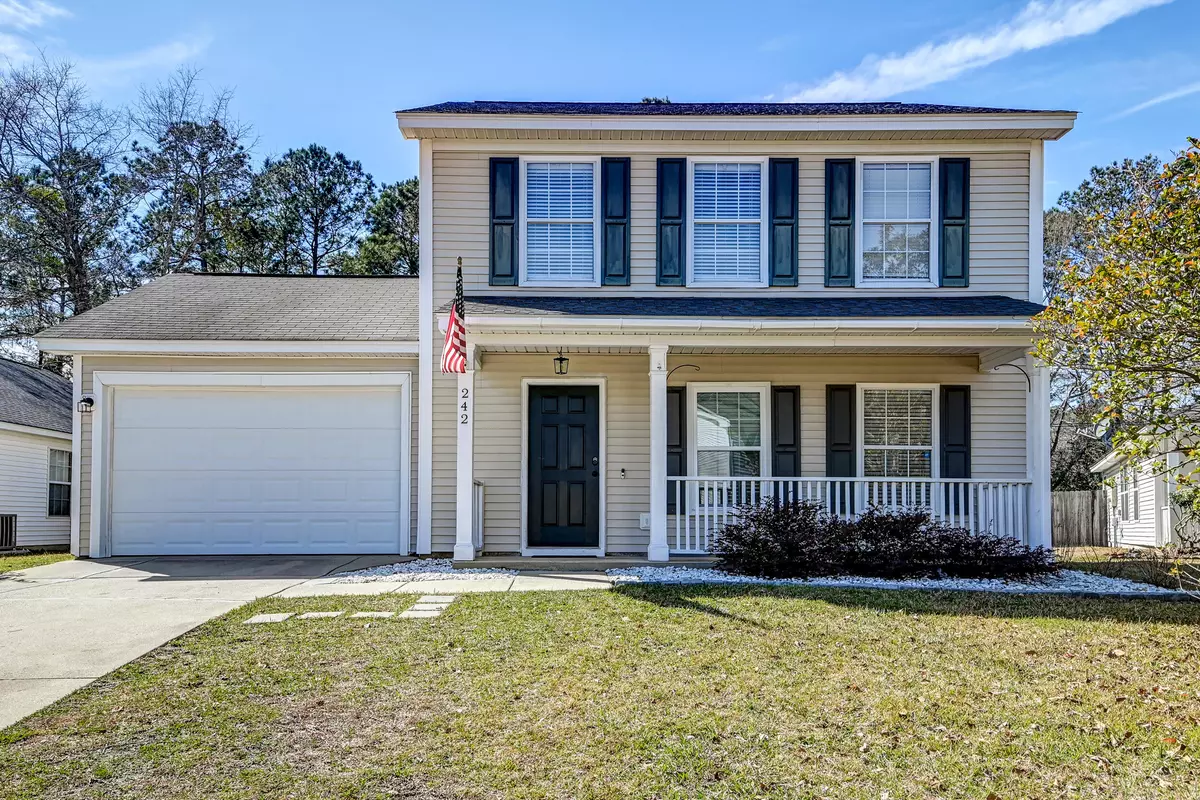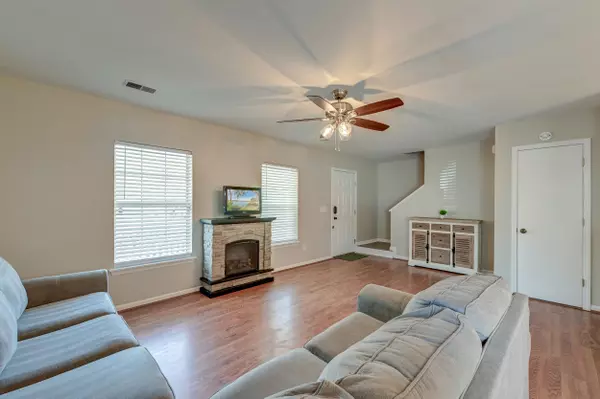242 Two Pond Loop Ladson, SC 29456
3 Beds
2.5 Baths
1,467 SqFt
UPDATED:
02/21/2025 04:07 PM
Key Details
Property Type Single Family Home
Sub Type Single Family Detached
Listing Status Active
Purchase Type For Sale
Square Footage 1,467 sqft
Price per Sqft $224
Subdivision Brookhaven
MLS Listing ID 25004476
Bedrooms 3
Full Baths 2
Half Baths 1
Year Built 1999
Lot Size 5,227 Sqft
Acres 0.12
Property Sub-Type Single Family Detached
Property Description
Upstairs, the primary suite is designed for comfort and efficiency, featuring a walk-in closet and an en suite bathroom with a large step-in shower. Two additional bedrooms provide flexible living space, complemented by an additional full bathroom. Each space in this home has been thoughtfully planned to maximize usability.
Outdoor living is just as impressive, with a large screened-in porch offering the perfect spot to unwind. Step out onto the patio and enjoy the expansive fenced-in backyard, which features a storage shed, providing accessible storage for tools or seasonal items.
Significant updates enhance the home's long-term appeal, including fresh interior paint, newly installed upstairs flooring (2022), new toilets (2022), a new primary shower (2022), newly installed piping and plumbing, professionally sanitized air ducts with UV-light-treatment (2023), and a new dishwasher (2024).
Strategically located just 4.4 miles from I-26, 4.7 miles from Historic Downtown Summerville, and 9.6 miles from Joint Base Charleston, this property is also zoned for highly rated DD2 schools. Don't miss this opportunity to own a home that seamlessly blends quality craftsmanship, thoughtful design, and modern efficiency.
Location
State SC
County Dorchester
Area 62 - Summerville/Ladson/Ravenel To Hwy 165
Rooms
Primary Bedroom Level Upper
Master Bedroom Upper Ceiling Fan(s), Walk-In Closet(s)
Interior
Interior Features Ceiling - Blown, Ceiling - Smooth, Kitchen Island, Walk-In Closet(s), Ceiling Fan(s), Eat-in Kitchen, Family
Heating Central
Cooling Central Air
Flooring Ceramic Tile
Laundry Washer Hookup, Laundry Room
Exterior
Garage Spaces 1.0
Fence Privacy, Fence - Wooden Enclosed
Utilities Available Dominion Energy, Summerville CPW
Roof Type Architectural
Porch Patio, Front Porch, Screened
Total Parking Spaces 1
Building
Lot Description 0 - .5 Acre, Interior Lot
Story 2
Foundation Slab
Sewer Public Sewer
Water Public
Architectural Style Traditional
Level or Stories Two
Structure Type Vinyl Siding
New Construction No
Schools
Elementary Schools Dr. Eugene Sires Elementary
Middle Schools Oakbrook
High Schools Ashley Ridge
Others
Financing Any
Broker Associate | License ID: 108213
+1(843) 532-0330 | shakeima@chatmanrealty.com






