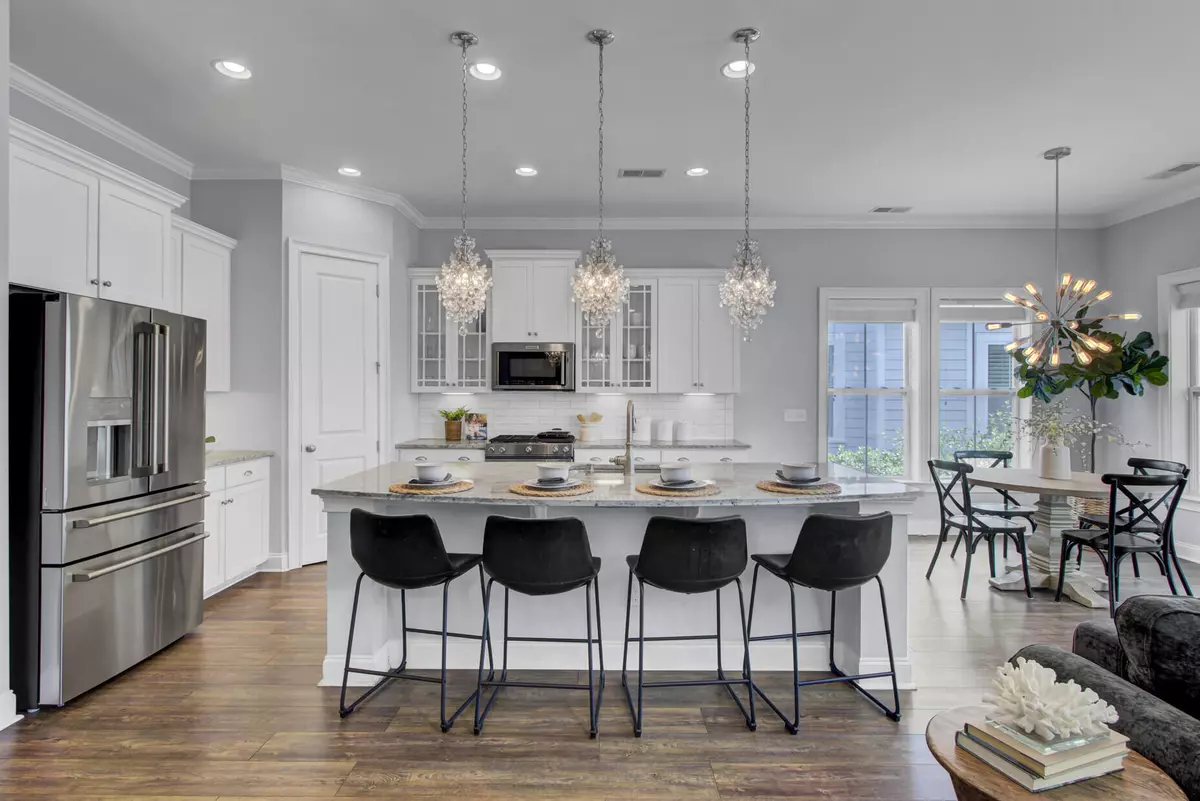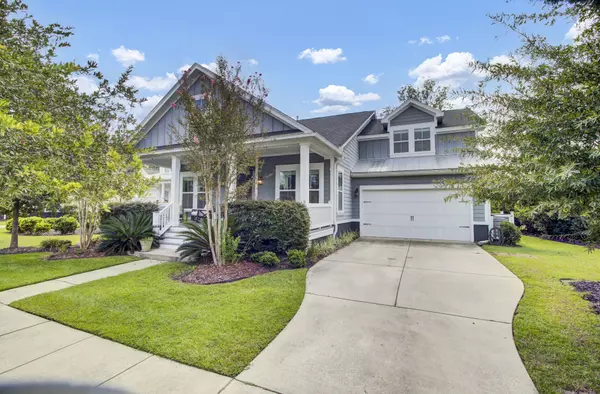Bought with The Pulse Charleston
$885,000
$875,000
1.1%For more information regarding the value of a property, please contact us for a free consultation.
3659 Spindrift Dr Mount Pleasant, SC 29466
3 Beds
3 Baths
2,761 SqFt
Key Details
Sold Price $885,000
Property Type Single Family Home
Sub Type Single Family Detached
Listing Status Sold
Purchase Type For Sale
Square Footage 2,761 sqft
Price per Sqft $320
Subdivision Carolina Park
MLS Listing ID 23021159
Sold Date 10/27/23
Bedrooms 3
Full Baths 3
Year Built 2016
Lot Size 8,276 Sqft
Acres 0.19
Property Description
Welcome to 3659 Spindrift Drive in the desirable Carolina Park neighborhood of Mount Pleasant. This thoughtfully designed home offers great space and functionality, with 3 bedroom, 3 bathrooms, office, dining, flex space, and more. The bedrooms are all conveniently located on the first floor.The well-designed main living space is an open concept family room, kitchen, and dining combined which features a wall of windows offering lots of light and views of the backyard. Modern appliances, ample storage, spacious island, under cabinet lighting, tile backsplash, and designer pendant lighting make up the high-end kitchen.There is also space for a kitchen table/casual eating area. The formal dining room can be used for separate more formal dining, an extra seating space, or a play space if desired.
All three bedrooms are located downstairs. The master suite is tucked away off of the main living area an has a large walk-in closet and private ensuite bathroom. The master bathroom includes a double vanity, as well as a 5 foot luxury tile shower with dual shower heads and a frameless glass door. The second bedroom at the front of the house also has it's own private bathroom. Completing the first floor is a third bedroom, flexible and spacious office space, and laundry room. Upstairs offers a large flexible space that can be used as an office, gym, playroom, or guest room.
Enjoy the outdoors with porches in the front and back. The backyard features a screened porch with plenty of space to relax and is fully fenced in.
The Carolina Park community has an array of amenities including walking trails, pool with zero entry water features, tennis courts, pickle ball courts, playground, and dog park. It is offers an excellent location close to shopping, dining, great schools, and beaches.
Location
State SC
County Charleston
Area 41 - Mt Pleasant N Of Iop Connector
Rooms
Primary Bedroom Level Lower
Master Bedroom Lower Ceiling Fan(s), Walk-In Closet(s)
Interior
Interior Features Ceiling - Smooth, Tray Ceiling(s), Kitchen Island, Walk-In Closet(s), Eat-in Kitchen, Family, Frog Attached, Office, Pantry, Separate Dining, Study
Heating Heat Pump
Cooling Central Air
Flooring Ceramic Tile, Laminate
Fireplaces Number 1
Fireplaces Type Family Room, Gas Connection, Gas Log, One
Window Features Some Thermal Wnd/Doors,Storm Window(s)
Laundry Laundry Room
Exterior
Exterior Feature Lawn Irrigation
Garage Spaces 2.0
Fence Fence - Metal Enclosed
Community Features Clubhouse, Dog Park, Pool, Tennis Court(s), Trash, Walk/Jog Trails
Utilities Available Dominion Energy, Mt. P. W/S Comm
Roof Type Architectural
Porch Screened
Total Parking Spaces 2
Building
Lot Description 0 - .5 Acre
Story 2
Foundation Raised Slab
Sewer Public Sewer
Water Public
Architectural Style Traditional
Level or Stories Two
Structure Type Cement Plank
New Construction No
Schools
Elementary Schools Carolina Park
Middle Schools Cario
High Schools Wando
Others
Financing Cash,Conventional,FHA,VA Loan
Read Less
Want to know what your home might be worth? Contact us for a FREE valuation!

Our team is ready to help you sell your home for the highest possible price ASAP
Broker Associate | License ID: 108213
+1(843) 532-0330 | shakeima@chatmanrealty.com






