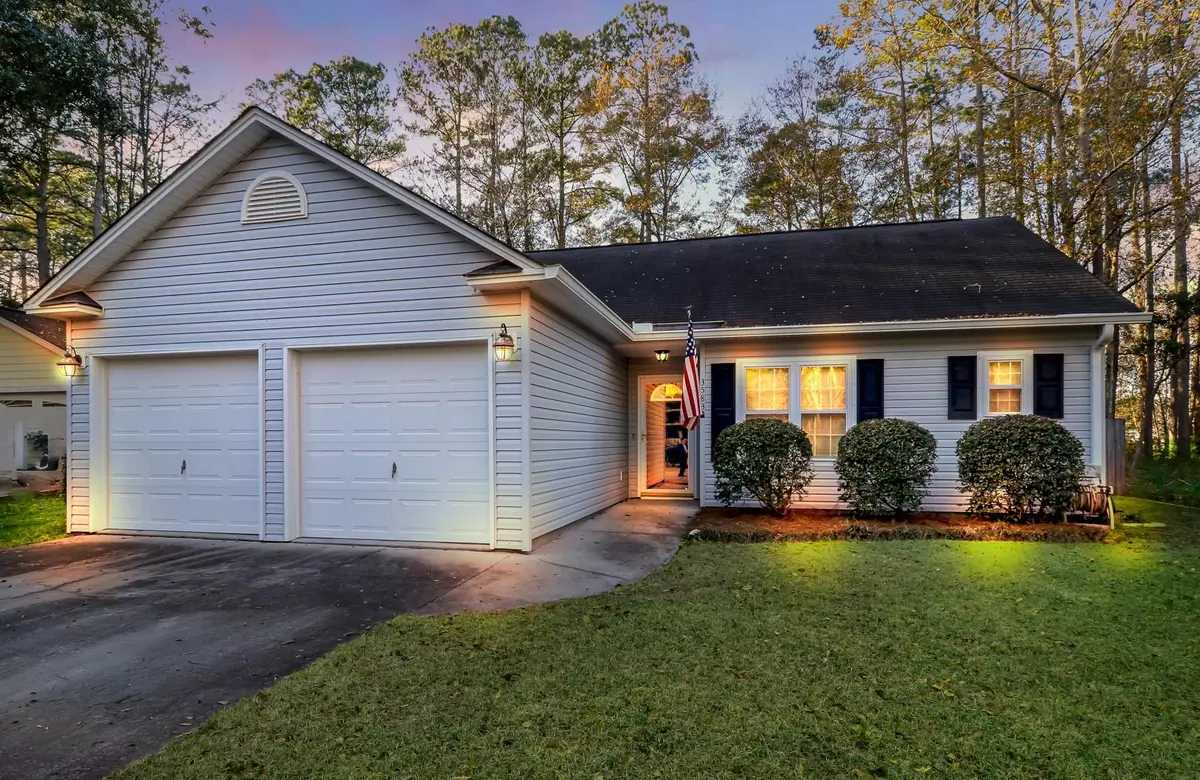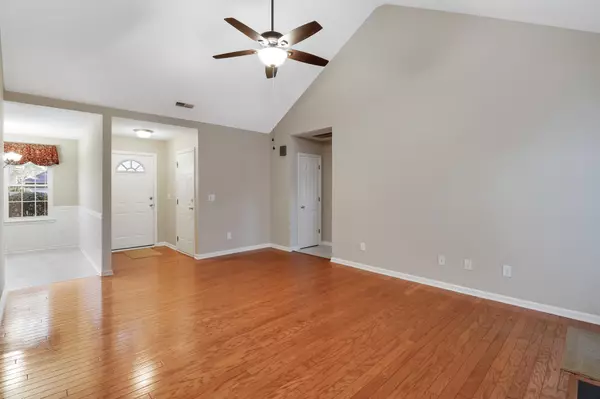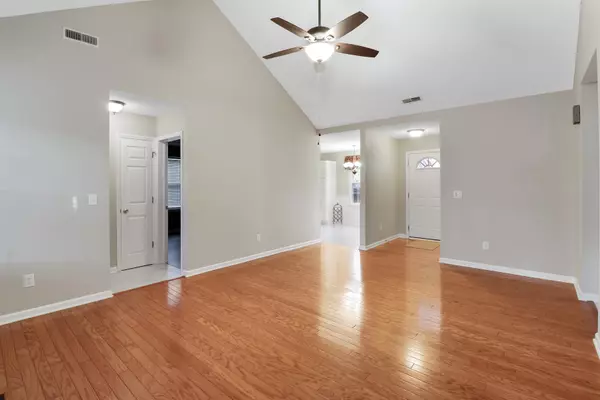Bought with Seabrook Island Real Estate
$290,500
$289,900
0.2%For more information regarding the value of a property, please contact us for a free consultation.
3583 Walkers Ferry Ln Johns Island, SC 29455
3 Beds
2 Baths
1,200 SqFt
Key Details
Sold Price $290,500
Property Type Single Family Home
Sub Type Single Family Detached
Listing Status Sold
Purchase Type For Sale
Square Footage 1,200 sqft
Price per Sqft $242
Subdivision Winnsboro Lakes
MLS Listing ID 21000204
Sold Date 02/25/21
Bedrooms 3
Full Baths 2
Year Built 2002
Lot Size 9,147 Sqft
Acres 0.21
Property Description
3583 Walkers Ferry Lane is a Lowcountry cottage nestled in the popular Johns Island subdivision of Winnsboro Lakes. This 1200 sqft home is one story and has 3 bedrooms and 2 full baths. Enter the home into a foyer area that opens to a spacious family room with a fireplace and windows that overlook the backyard and patio area. The eat-in- kitchen is bright with white cabinets. It is semi open to the family room. The kitchen has white appliances, granite counters, a tile backsplash, gas range, and a charming light filled dining space with white bead board chair railing. This home is immaculate and pride in ownership is evident. The outdoor spaces offer a lot. The large backyard is fully fenced with privacy fencing, there is a paver patio area that is ideal for outdoor dining andgrilling, and there is also an outbuilding for storing yard tools, bikes, outdoor cushions, etc... The home has a new HVAC unit installed in the spring of 2020. There is new flooring throughout that includes wood and ceramic tile. In addition the home is freshly painted with a neutral designer color. The window treatments, all kitchen appliances, and gas grill in the backyard convey with the sale of the home. The washer and dryer may also convey with an offer considered strong by the sellers. There is a spacious attached two car garage with entry into the home conveniently located near the kitchen. This home is move in ready and a MUST SEE.
Location
State SC
County Charleston
Area 23 - Johns Island
Rooms
Primary Bedroom Level Lower
Master Bedroom Lower Ceiling Fan(s), Walk-In Closet(s)
Interior
Interior Features Ceiling - Blown, Ceiling - Cathedral/Vaulted, Walk-In Closet(s), Eat-in Kitchen, Family, Entrance Foyer
Heating Electric, Forced Air
Cooling Central Air
Flooring Ceramic Tile, Wood
Fireplaces Number 1
Fireplaces Type One
Window Features Window Treatments
Laundry Dryer Connection
Exterior
Garage Spaces 2.0
Fence Privacy, Fence - Wooden Enclosed
Community Features Trash
Utilities Available Charleston Water Service, Dominion Energy
Roof Type Asphalt
Porch Patio
Total Parking Spaces 2
Building
Lot Description 0 - .5 Acre, Interior Lot
Story 1
Foundation Slab
Water Public
Architectural Style Ranch, Traditional
Level or Stories One
Structure Type Vinyl Siding
New Construction No
Schools
Elementary Schools Mt. Zion
Middle Schools Haut Gap
High Schools St. Johns
Others
Financing Any
Read Less
Want to know what your home might be worth? Contact us for a FREE valuation!

Our team is ready to help you sell your home for the highest possible price ASAP
Broker Associate | License ID: 108213
+1(843) 532-0330 | shakeima@chatmanrealty.com






