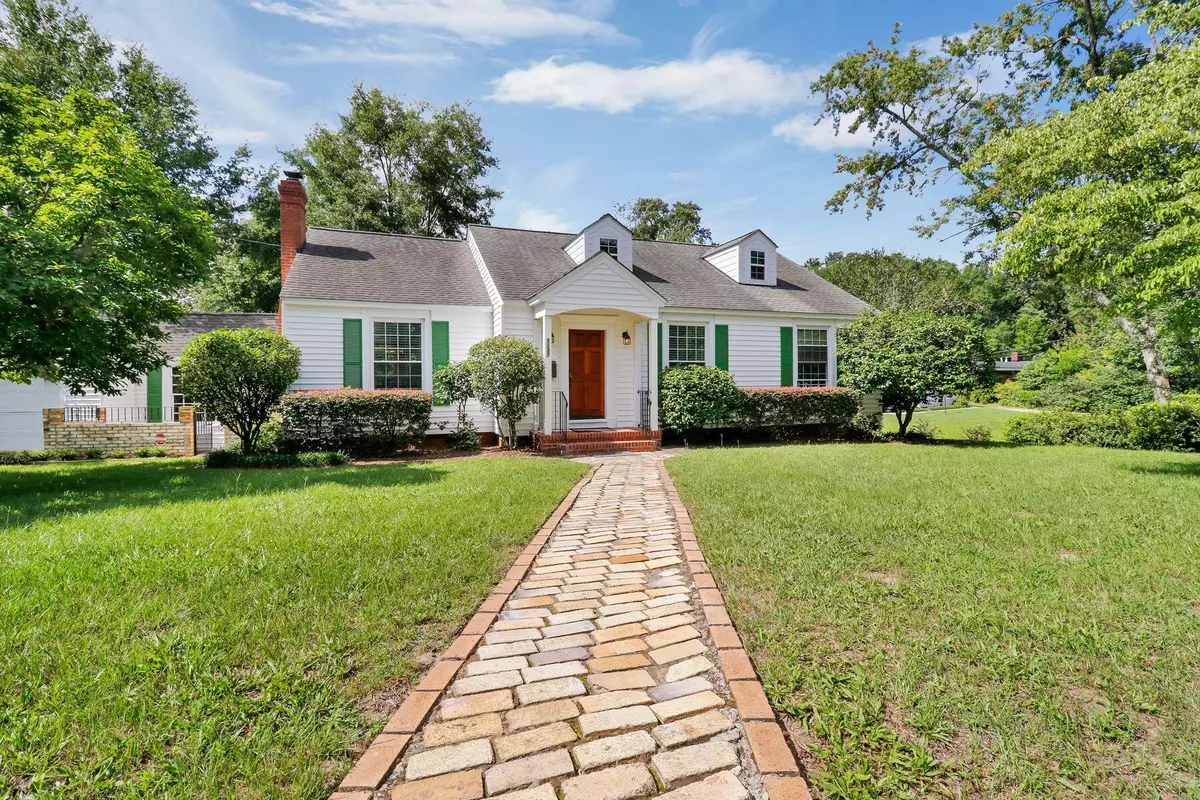$470,000
$467,900
0.4%For more information regarding the value of a property, please contact us for a free consultation.
1137 S Park Pl North Charleston, SC 29405
3 Beds
1.5 Baths
1,575 SqFt
Key Details
Sold Price $470,000
Property Type Single Family Home
Sub Type Single Family Detached
Listing Status Sold
Purchase Type For Sale
Square Footage 1,575 sqft
Price per Sqft $298
Subdivision Park Circle
MLS Listing ID 21017951
Sold Date 07/27/21
Bedrooms 3
Full Baths 1
Half Baths 1
Year Built 1939
Lot Size 0.420 Acres
Acres 0.42
Property Description
LOCATION! LOCATION! LOCATION!!! Welcome to 1137 S. Park Place on Park Circle! This charming and renovated 1939 cottage home is nestled right on Park Circle with access to parks and ponds from the front of the property and the side of the property! Quarterman Park is right next to this charming home. Known to area residents as the Duck Pond, this neighboring park and pond is home to many flocks of ducks, geese, and other avian wildlife. Residents are often seen fishing in the pond or feeding the birds. Park Circle is a neighborhood prime for walking, bike riding, and being outside every season of the year. Take a quick walk or ride to the Olde Village Business District and enjoy the popular shops, pubs, and restaurants. The community center is the literal heart of Park Circle, only astone's throw from this home, and hosts many seasonal events for the public to enjoy. As you drive up, you will notice the property has outstanding curb appeal. 1137 S. Park Place is a beautiful home situated on a slight hill with a brick paver walkway leading to a stunning front door all framed by mature and manicured landscaping. In addition to this beautiful home for sale, you will notice the stately surrounding homes of Park Circle proper and the stunning forest-like backdrop with draping grand oaks, towering pines, and other foliage indigineous to the Lowcountry. It is truly a beautiful setting. The home has a 1 car garage attached by a breezeway leading to the house. Rounding out the front exterior space, near the garage entry is a bricked courtyard enclosed by black iron fencing and a decorative gate. This well cared for home has approx.1575 sq ft, and bright and open living spaces with gleaming hardwood floors, crown moldings, and painted with fresh neutral deisgner colors. There is a large living room with classic brick surround gas fireplace open to a separate formal dining room with a large picture window. The spacious kitchen is right off the dining room with cherry cabinets, granite countertops, and stainless steel appliances. The kitchen is large enough to house an oversized island that could add kitchen dining seating with room to spare. The kitchen has a huge window that overlooks the backyard and also has exterior access to a paver patio area perfect for grilling, outdoor dining, relaxing, or entertaining. The backyard is a large space which can be used in a variety of ways - the possibilities are limitless. There are 3 bedrooms, 1.5 baths, and a laundry/mudroom in this ready-to-move-in cottage home. This location is very central as it is near I-26, I-526, shops and restaurants at Tanger Outlet, and The North Charleston Coliseum and Performing Arts Center. It is a short drive to the Charleston International Airport and only about 15 minutes to Downtown Charleston by interstate highway. The seller is offering, with a ratified contract, newly designed house plans that are valued at $10,000. These plans include increasing the home to approximately 2100 sq ft. with 4 bedrooms, 2.5 bathrooms, an additional great room, and a 2 car garage. This home is a MUST SEE to fully appreciate all it has to offer.
Location
State SC
County Charleston
Area 31 - North Charleston Inside I-526
Region New Charlestowne
City Region New Charlestowne
Rooms
Primary Bedroom Level Lower
Master Bedroom Lower
Interior
Interior Features Ceiling - Smooth, Eat-in Kitchen, Formal Living, Entrance Foyer, Separate Dining
Heating Forced Air, Natural Gas
Cooling Central Air
Flooring Ceramic Tile, Wood
Fireplaces Number 1
Fireplaces Type Gas Log, Living Room, One
Laundry Dryer Connection, Laundry Room
Exterior
Exterior Feature Stoop
Garage Spaces 1.0
Fence Wrought Iron
Community Features Park, Trash, Walk/Jog Trails
Utilities Available Charleston Water Service, Dominion Energy
Waterfront Description Pond, Pond Site
Roof Type Architectural
Porch Patio
Parking Type 1 Car Garage, Attached, Off Street
Total Parking Spaces 1
Building
Lot Description 0 - .5 Acre, High, Interior Lot, Level
Story 1
Foundation Crawl Space
Sewer Public Sewer
Water Public
Architectural Style Colonial, Cottage, Ranch, Traditional
Level or Stories One
New Construction No
Schools
Elementary Schools North Charleston
Middle Schools Morningside
High Schools North Charleston
Others
Financing Cash, Conventional, FHA, VA Loan
Read Less
Want to know what your home might be worth? Contact us for a FREE valuation!

Our team is ready to help you sell your home for the highest possible price ASAP
Bought with Keller Williams Realty Charleston West Ashley







