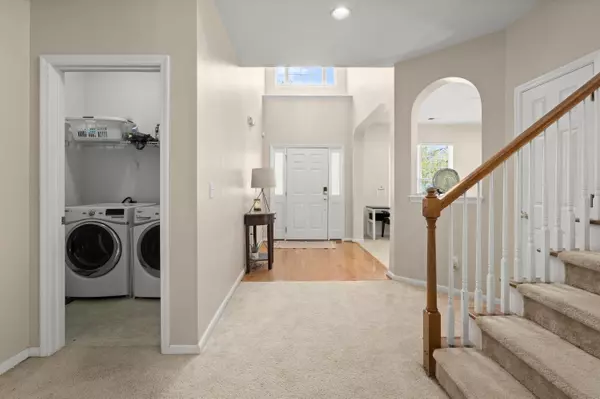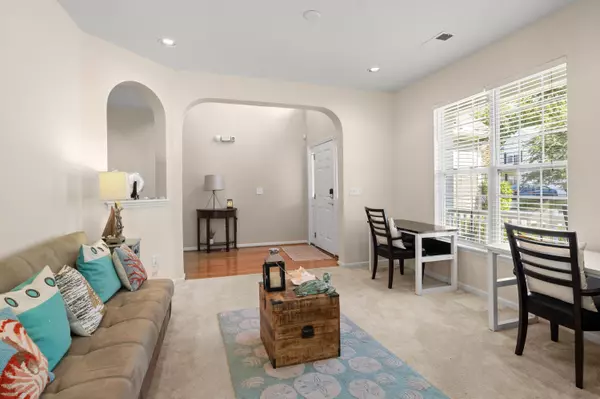Bought with Sweet Carolina Realty
$385,000
$369,900
4.1%For more information regarding the value of a property, please contact us for a free consultation.
129 Spring Meadows Dr Summerville, SC 29485
4 Beds
2.5 Baths
2,602 SqFt
Key Details
Sold Price $385,000
Property Type Single Family Home
Sub Type Single Family Detached
Listing Status Sold
Purchase Type For Sale
Square Footage 2,602 sqft
Price per Sqft $147
Subdivision Bridges Of Summerville
MLS Listing ID 21028047
Sold Date 12/07/21
Bedrooms 4
Full Baths 2
Half Baths 1
Year Built 2005
Lot Size 9,147 Sqft
Acres 0.21
Property Description
If you value location, convenience, and quality, then you'll fall for this inviting home in the Bridges of Summerville. Great curb appeal and a full front porch welcome you to this spacious 4 bedroom, 2.5 bath home. The home has everything that you can ask for including a formal living room, formal dining room family room, eat-in kitchen, a loft, screened-in porch, and a loft! The spacious kitchen has plenty of counter space, beautiful 42'' cabinets, a bartop, and stainless-steel appliances that at all convey. (note the microwave, refrigerator, and dishwasher were all replaced in 2021). The new homeowner will enjoy a huge downstairs master suite with great closet space, garden tub, separate shower, and a walk-in closet.The three upstairs secondary bedrooms are spacious with ample closet space to make this a perfect fit for any buyer. With a screened-in porch, an irrigation system and a spacious backyard overlooking a pond, outdoor living is also enhanced. Bridges of Summerville is a desirable community filled with sidewalk-lined streets. Amenities include a neighborhood pool, play park, walking/jogging trails, multiple ponds and tons of green space. Act quickly - homes in this desirable subdivision do not last long!
Location
State SC
County Dorchester
Area 62 - Summerville/Ladson/Ravenel To Hwy 165
Interior
Interior Features Ceiling - Cathedral/Vaulted, High Ceilings, Walk-In Closet(s), Eat-in Kitchen, Family, Entrance Foyer, Great, Loft, Separate Dining
Heating Electric
Cooling Central Air
Flooring Vinyl, Wood
Fireplaces Number 1
Fireplaces Type Family Room, One
Laundry Dryer Connection, Laundry Room
Exterior
Garage Spaces 2.0
Fence Privacy, Fence - Wooden Enclosed
Community Features Pool
Waterfront Description Pond
Roof Type Asphalt
Total Parking Spaces 2
Building
Lot Description Interior Lot, Level
Story 2
Foundation Slab
Sewer Public Sewer
Water Public
Architectural Style Traditional
Level or Stories Two
New Construction No
Schools
Elementary Schools Dr. Eugene Sires Elementary
Middle Schools Oakbrook
High Schools Ashley Ridge
Others
Financing Any
Read Less
Want to know what your home might be worth? Contact us for a FREE valuation!

Our team is ready to help you sell your home for the highest possible price ASAP







