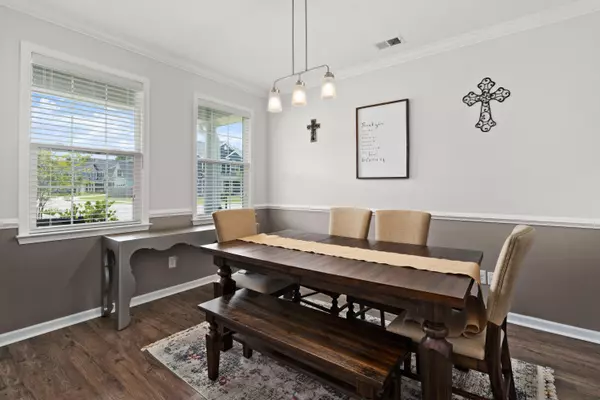Bought with EXP Realty LLC
$350,000
$330,000
6.1%For more information regarding the value of a property, please contact us for a free consultation.
3910 Greico Rd North Charleston, SC 29420
4 Beds
2.5 Baths
2,516 SqFt
Key Details
Sold Price $350,000
Property Type Single Family Home
Sub Type Single Family Detached
Listing Status Sold
Purchase Type For Sale
Square Footage 2,516 sqft
Price per Sqft $139
Subdivision Indigo Palms
MLS Listing ID 21014676
Sold Date 07/26/21
Bedrooms 4
Full Baths 2
Half Baths 1
Year Built 2017
Lot Size 6,098 Sqft
Acres 0.14
Property Description
If you're seeking a beautiful home in a premier location, this 4 bedroom/2.5 bath home in Indigo Palms is hard to beat!!! Only 4 years old, the home is very well maintained and will captivate you from the moment you pull up with its curb appeal and welcoming front porch. Gorgeous hardwood floors are throughout the main living areas. The upgraded kitchen includes quartz countertops, staggered white cabinets with molding, stainless steel appliances (refrigerator, dishwasher, built-in microwave, gas range, garbage disposal), an island, recessed lighting, and a pantry. Enjoy your meals in the formal dining room which has plenty of natural light or in the informal dining area that looks out into the screened-in back porch and backyard which includes a deck.The kitchen is also open to the living area which has a gas fireplace as its focal point. The large master suite is on the first floor and includes a tray ceiling, walk-in closet and raised double vanities, ceramic tile floors, and a separate tub & shower in the master bathroom. The laundry room is also conveniently located downstairs.
Upstairs you will find three additional bedrooms which all have ample closet space and a cozy loft. In addition, a storage room upstairs provides the owner with an area to organize excess belongings and seasonal decorations. In addition to all the great features the home has to offer, the new owner will also enjoy being zoned in the Dorchester District 2 School District, and being close to shopping, dining, Boeing, Bosch, Mercedes, the Air Force Base, I-26 and I-526. Act quickly - homes in this desirable location are snapped up fast!
Location
State SC
County Dorchester
Area 61 - N. Chas/Summerville/Ladson-Dor
Rooms
Primary Bedroom Level Lower
Master Bedroom Lower Ceiling Fan(s)
Interior
Interior Features Ceiling - Smooth, Kitchen Island, Walk-In Closet(s), Ceiling Fan(s), Eat-in Kitchen, Family, Entrance Foyer, Great, Loft, Separate Dining
Heating Natural Gas
Cooling Central Air
Flooring Ceramic Tile, Wood
Fireplaces Number 1
Fireplaces Type Great Room, One
Laundry Dryer Connection, Laundry Room
Exterior
Garage Spaces 2.0
Fence Privacy, Fence - Wooden Enclosed
Roof Type Architectural
Porch Deck
Total Parking Spaces 2
Building
Story 2
Foundation Slab
Sewer Public Sewer
Water Public
Architectural Style Traditional
Level or Stories Two
New Construction No
Schools
Elementary Schools Windsor Hill
Middle Schools River Oaks
High Schools Ft. Dorchester
Others
Financing Any
Read Less
Want to know what your home might be worth? Contact us for a FREE valuation!

Our team is ready to help you sell your home for the highest possible price ASAP







