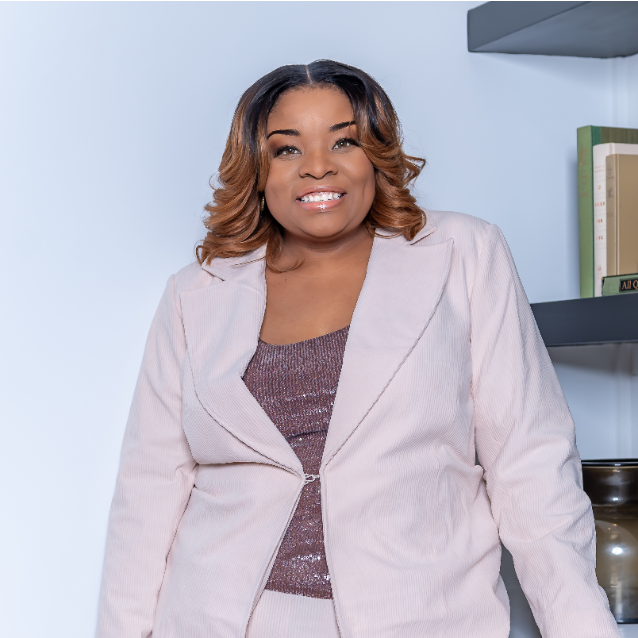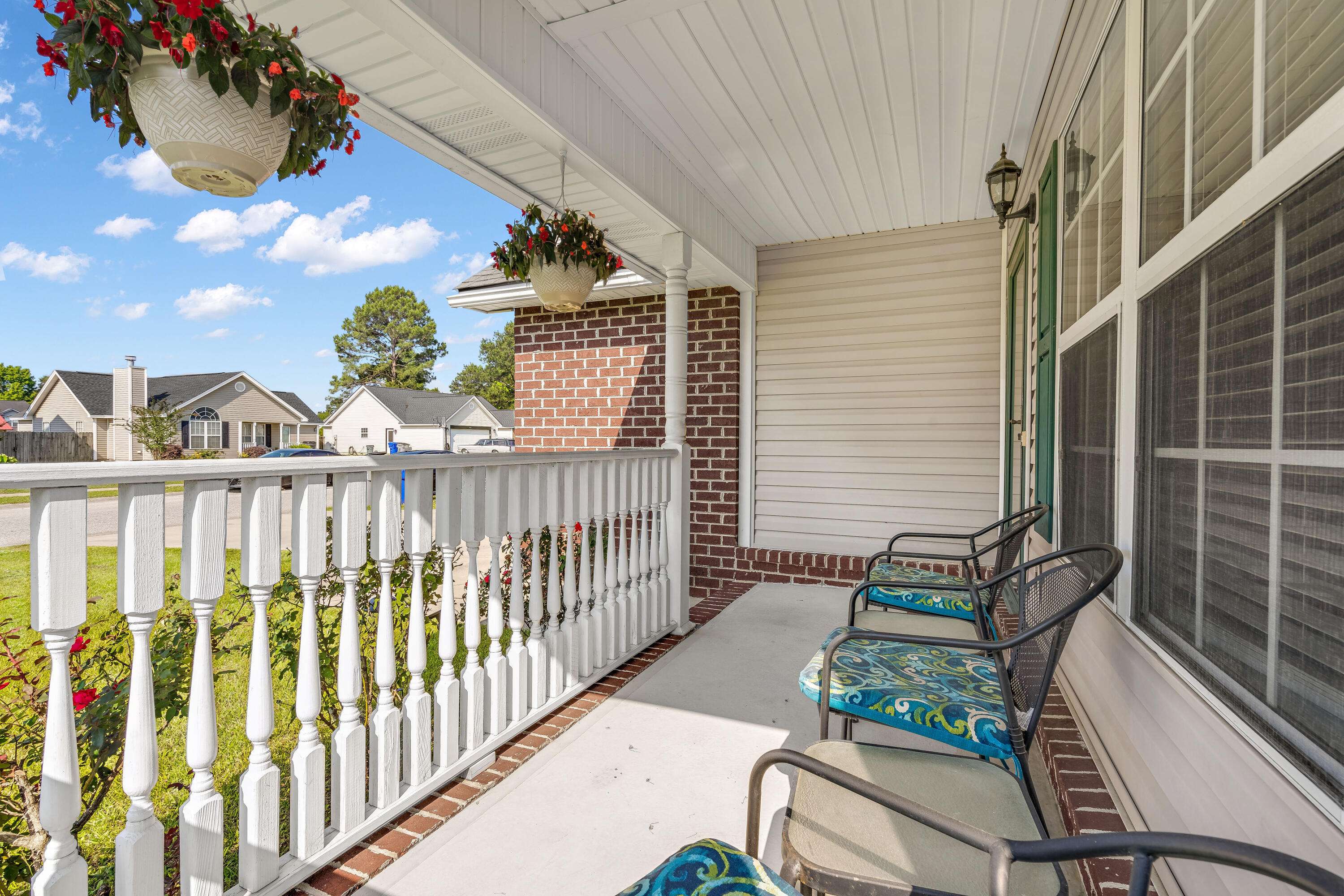Bought with Palmetto State Properties & Associates LLC
$249,000
$249,000
For more information regarding the value of a property, please contact us for a free consultation.
7670 Brookdale Blvd North Charleston, SC 29418
3 Beds
2 Baths
1,239 SqFt
Key Details
Sold Price $249,000
Property Type Single Family Home
Sub Type Single Family Detached
Listing Status Sold
Purchase Type For Sale
Square Footage 1,239 sqft
Price per Sqft $200
Subdivision Brookdale
MLS Listing ID 21014280
Sold Date 07/16/21
Bedrooms 3
Full Baths 2
Year Built 2001
Lot Size 6,969 Sqft
Acres 0.16
Property Sub-Type Single Family Detached
Property Description
This warm, welcoming, and characterful 3 bed / 2 bath ranch home awaits a new owner! Upon entering the house, attention is drawn to the newly updated flooring, cathedral ceilings, and cozy fireplace. The dining area looks out into a welcoming kitchen that boasts upgraded granite countertops, tile flooring, and stainless steel appliances. The spacious master bedroom includes a walk-in closet and private bath to provide the homeowner privacy and tranquility. The secondary bedrooms are roomy and have adequate closet space. The fully fenced-in backyard includes a deck to enhance outdoor living. New owners can take comfort in knowing the home includes a NEW ROOF and a NEW HVAC UNIT.Conveniently located near Boeing, the Airforce Base, Tanger Shopping/Dining Area, the Airport, I-26, and I-526, what more can you ask for? Schedule an appointment today!
Location
State SC
County Charleston
Area 32 - N.Charleston, Summerville, Ladson, Outside I-526
Rooms
Primary Bedroom Level Lower
Master Bedroom Lower Walk-In Closet(s)
Interior
Interior Features Ceiling - Cathedral/Vaulted, Walk-In Closet(s), Ceiling Fan(s), Eat-in Kitchen, Family
Heating Electric
Cooling Central Air
Flooring Ceramic Tile, Wood
Fireplaces Number 1
Fireplaces Type Living Room, One
Laundry Dryer Connection
Exterior
Garage Spaces 2.0
Fence Privacy, Fence - Wooden Enclosed
Roof Type Architectural
Total Parking Spaces 2
Building
Story 1
Foundation Slab
Sewer Public Sewer
Water Public
Architectural Style Ranch, Traditional
Level or Stories One
Structure Type Brick Veneer, Vinyl Siding
New Construction No
Schools
Elementary Schools Hursey
Middle Schools Jerry Zucker
High Schools Stall
Others
Financing Any
Read Less
Want to know what your home might be worth? Contact us for a FREE valuation!

Our team is ready to help you sell your home for the highest possible price ASAP
Broker Associate | License ID: 108213
+1(843) 532-0330 | shakeima@chatmanrealty.com






