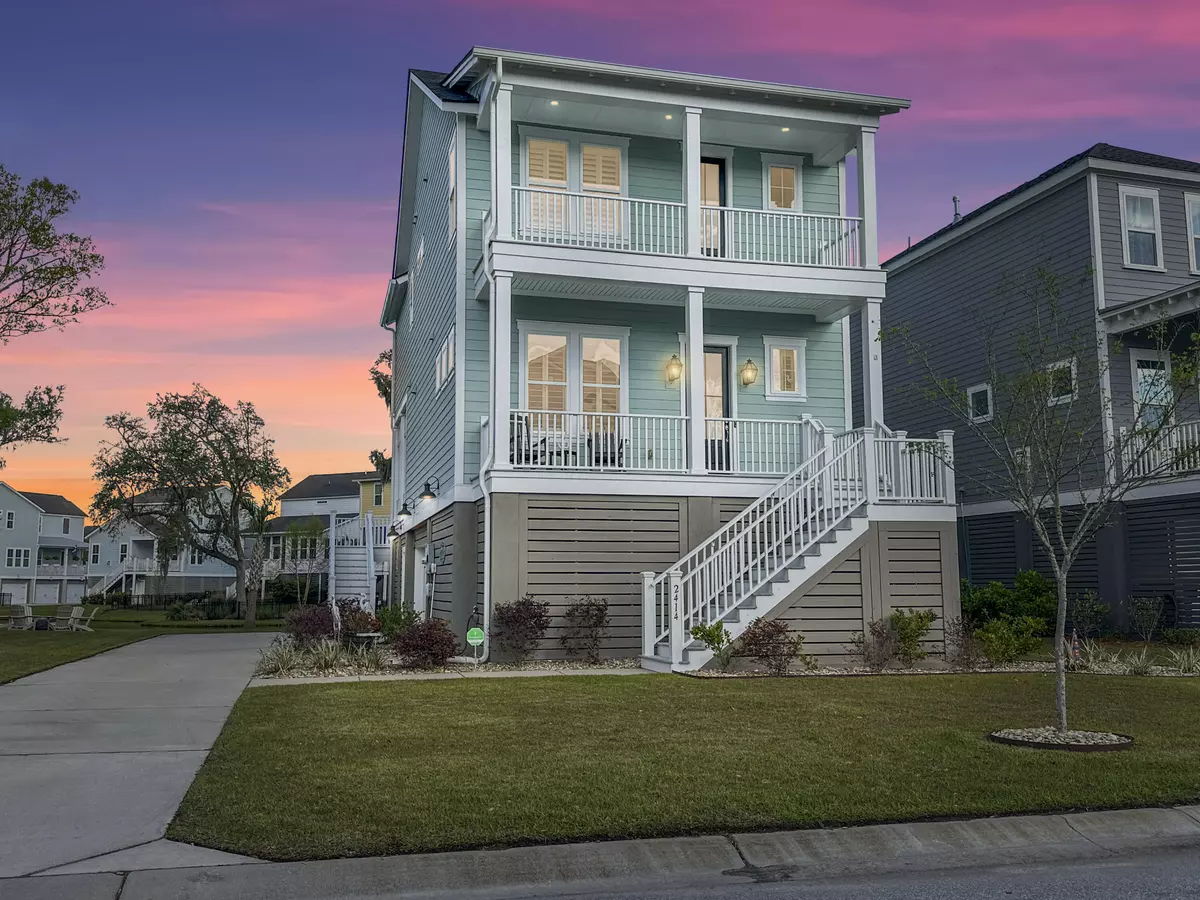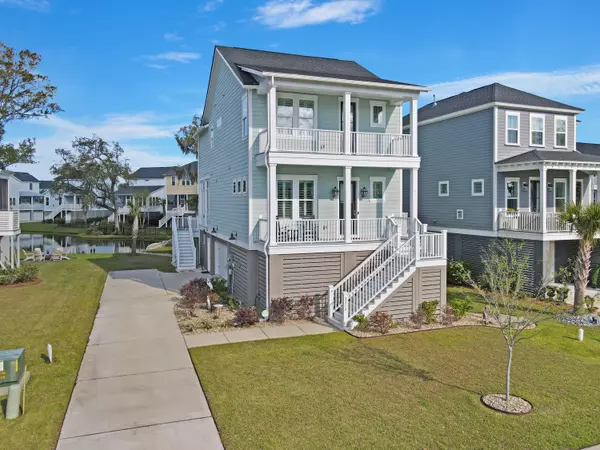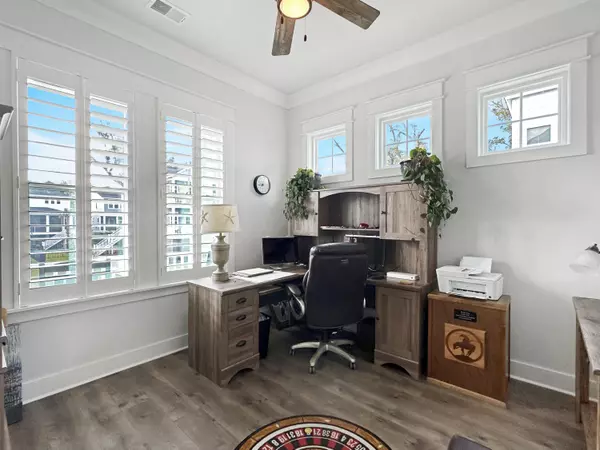Bought with Keller Williams Realty Charleston West Ashley
$749,000
$749,000
For more information regarding the value of a property, please contact us for a free consultation.
2414 Georgia Guard Dr Johns Island, SC 29455
3 Beds
2.5 Baths
2,296 SqFt
Key Details
Sold Price $749,000
Property Type Single Family Home
Sub Type Single Family Detached
Listing Status Sold
Purchase Type For Sale
Square Footage 2,296 sqft
Price per Sqft $326
Subdivision Stonoview
MLS Listing ID 23006044
Sold Date 05/08/23
Bedrooms 3
Full Baths 2
Half Baths 1
Year Built 2018
Lot Size 7,840 Sqft
Acres 0.18
Property Description
This stunning, move-in ready home in Stonoview is a must-see for anyone looking for their dream home in a highly desired waterfront neighborhood. As soon as you step inside the foyer, you will feel right at home in this well-kept, open concept home. The flex space to your left offers endless possibilities, such as an office, playroom, workout space, or bedroom. Continuing down the hallway, you will find the gourmet kitchen with stainless steel appliances, including a gas range and double ovens, as well as tile backsplash and Quartz countertops. The dining area and bright and airy living room with a gas fireplace are perfect for entertaining guests.Upstairs, you will find a loft space that can also be used in a variety of ways, two roomy guest bedrooms, a hall bathroom, laundry roomand the spacious master bedroom and en suite bathroom. The master bedroom features a large walk-in closet and access to the upstairs front porch, while the spa-like master bathroom has dual vanities, a grand stand-up tiled shower, and a separate water closet. The All Weather back porch off the kitchen (equipped with heat and air conditioning) is ideal for relaxing and enjoying the indoors/outdoors. The two-car drive-under garage has ample extra space for storage, a bar area, golf cart storage, or all three. The HUGE underneath garage are has walls and windows and a natural gas line for a generator to be installed. The possibilities are endless with this extra square footage!
Lawn irrigation and gutters outside make this an easy to care for home.
In addition to the amazing home features, the Stonoview neighborhood offers a gorgeous deep water dock with 10 boat slips and kayak/paddle board storage, a riverfront pavilion, resort-style pool, play park, waterfront park with an oyster pit, community grill area with Big Green Eggs, walking/biking trails, and tons of live oaks and ponds. Stonoview is conveniently located just 8 miles from Downtown Historic Charleston, 13 miles from Folly Beach, and 15 miles from Kiawah Island. Plus, there are plenty of dining and entertainment options just minutes away, including Lowtide Brewery, Wild Olive, Tattooed Moose, Estuary Beans and Barley, and the Live Oak Plaza featuring Kiss Cafe, Cabana Burgers & Shakes, The Woodruff, Tolli's Trattoria, Island Provisions, and the new Blu Oyster. Don't miss your chance to make this stunning home in a sought-after neighborhood your own!
Location
State SC
County Charleston
Area 23 - Johns Island
Rooms
Primary Bedroom Level Upper
Master Bedroom Upper Ceiling Fan(s), Walk-In Closet(s)
Interior
Interior Features Ceiling - Cathedral/Vaulted, Ceiling - Smooth, High Ceilings, Garden Tub/Shower, Kitchen Island, Walk-In Closet(s), Ceiling Fan(s), Bonus, Eat-in Kitchen, Entrance Foyer, Great, Living/Dining Combo, Loft, Pantry, Study
Heating Natural Gas
Cooling Central Air
Flooring Ceramic Tile
Fireplaces Number 1
Fireplaces Type Great Room, One
Window Features Thermal Windows/Doors, Window Treatments
Laundry Laundry Room
Exterior
Exterior Feature Balcony, Lawn Irrigation
Garage Spaces 2.0
Community Features Clubhouse, Pool, RV/Boat Storage, Tennis Court(s), Trash
Utilities Available Berkeley Elect Co-Op, Charleston Water Service, Dominion Energy, John IS Water Co
Waterfront Description Pond Site
Roof Type Architectural
Porch Porch - Full Front
Total Parking Spaces 2
Building
Lot Description 0 - .5 Acre, Level
Story 2
Foundation Raised
Sewer Public Sewer
Water Public
Architectural Style Charleston Single
Level or Stories 3 Stories
Structure Type Cement Plank
New Construction No
Schools
Elementary Schools Mt. Zion
Middle Schools Haut Gap
High Schools St. Johns
Others
Financing Any
Read Less
Want to know what your home might be worth? Contact us for a FREE valuation!

Our team is ready to help you sell your home for the highest possible price ASAP
Broker Associate | License ID: 108213
+1(843) 532-0330 | shakeima@chatmanrealty.com






