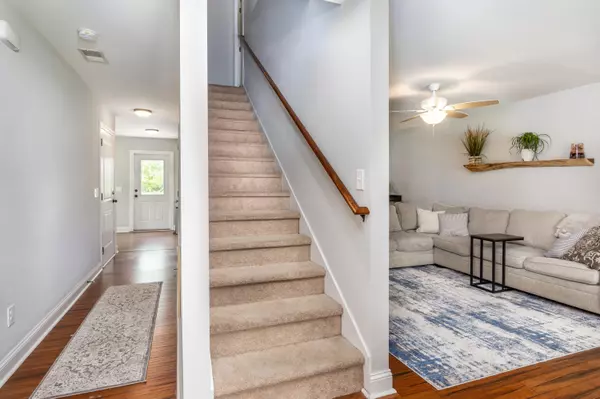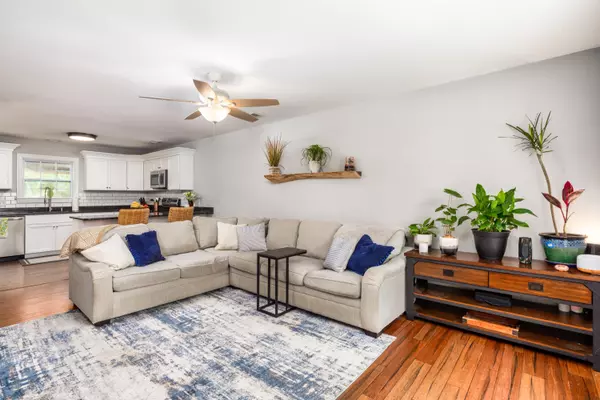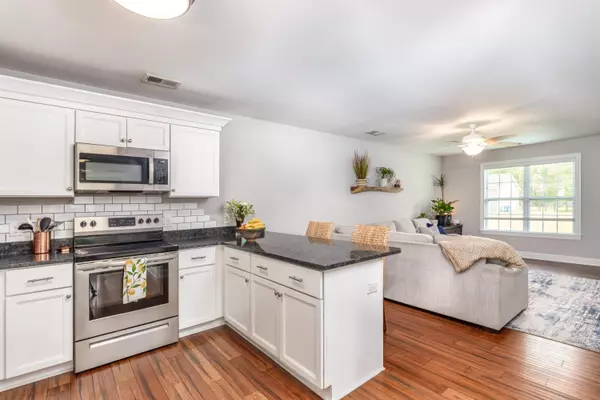Bought with Better Homes And Gardens Real Estate Palmetto
$465,000
$465,000
For more information regarding the value of a property, please contact us for a free consultation.
1998 Kay St Johns Island, SC 29455
3 Beds
2.5 Baths
1,720 SqFt
Key Details
Sold Price $465,000
Property Type Single Family Home
Sub Type Single Family Detached
Listing Status Sold
Purchase Type For Sale
Square Footage 1,720 sqft
Price per Sqft $270
Subdivision Cedar Springs
MLS Listing ID 23009233
Sold Date 06/01/23
Bedrooms 3
Full Baths 2
Half Baths 1
Year Built 2018
Lot Size 0.350 Acres
Acres 0.35
Property Description
Welcome home to Kay Street!
This spacious home was built in 2018 and is a must see with a great, open concept layout, a large yard and an incredible location on Johns Island!
Entering the home, you'll notice the living room and kitchen to your right and a large hallway leading to the powder room and dining room to your left. The kitchen features white cabinetry, upgraded backsplash, a large peninsula with room for bar stools and great natural light.
The dining room is both open and separated and leads you out to your large back deck and back yard, which is truly an oasis with plenty of room to garden, entertain or just sit back and enjoy island life.
The home's three bedrooms are located upstairs with two full bathrooms and a laundry room. The primary bedroom features its own ensuite bathroom with granite countertops and a large, walk in closet.
Located in a peaceful, family friendly and highly sought-after community, this property does not have an HOA. You are just a quick golf cart ride away from several breweries and by car, you are only minutes away from several amazing dining options and both Kiawah Island and Folly Beach.
This home is a must see and is the slice of paradise you've been looking for.
Location
State SC
County Charleston
Area 23 - Johns Island
Rooms
Primary Bedroom Level Upper
Master Bedroom Upper Ceiling Fan(s), Walk-In Closet(s)
Interior
Interior Features Ceiling - Smooth, Walk-In Closet(s), Ceiling Fan(s), Eat-in Kitchen
Heating Electric, Heat Pump
Cooling Central Air
Flooring Ceramic Tile, Wood
Exterior
Garage Spaces 1.0
Fence Privacy
Utilities Available Berkeley Elect Co-Op, John IS Water Co
Roof Type Architectural
Porch Deck, Front Porch
Total Parking Spaces 1
Building
Lot Description 0 - .5 Acre
Story 2
Foundation Raised Slab
Sewer Septic Tank
Water Public
Architectural Style Traditional
Level or Stories Two
Structure Type Vinyl Siding
New Construction No
Schools
Elementary Schools Angel Oak
Middle Schools Haut Gap
High Schools St. Johns
Others
Financing Cash,Conventional,FHA,VA Loan
Read Less
Want to know what your home might be worth? Contact us for a FREE valuation!

Our team is ready to help you sell your home for the highest possible price ASAP
Broker Associate | License ID: 108213
+1(843) 532-0330 | shakeima@chatmanrealty.com






