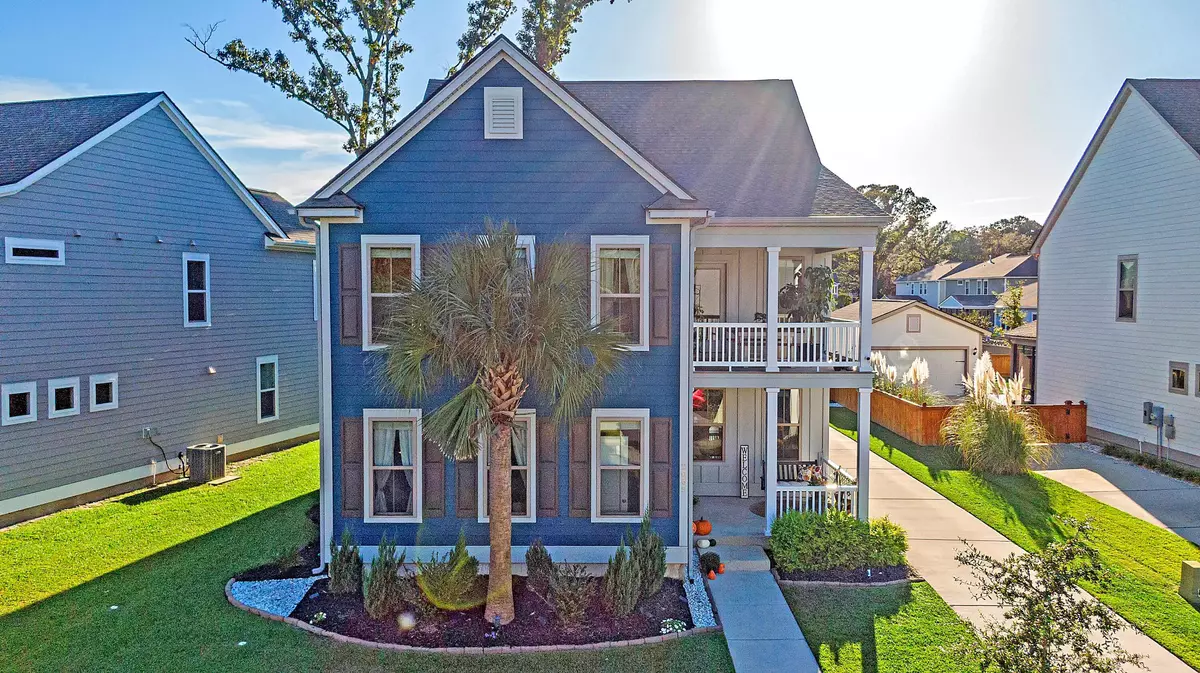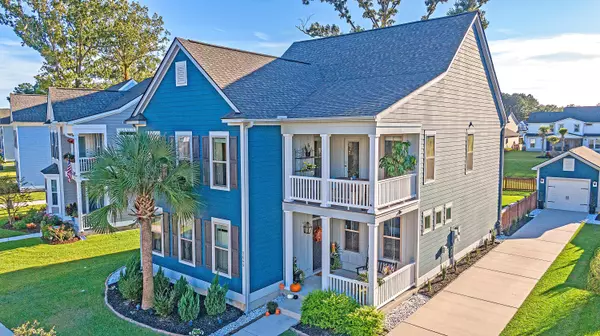Bought with Keller Williams Realty Charleston West Ashley
$585,000
$599,000
2.3%For more information regarding the value of a property, please contact us for a free consultation.
2069 Kemmerlin St Johns Island, SC 29455
4 Beds
3.5 Baths
2,816 SqFt
Key Details
Sold Price $585,000
Property Type Single Family Home
Sub Type Single Family Detached
Listing Status Sold
Purchase Type For Sale
Square Footage 2,816 sqft
Price per Sqft $207
Subdivision Oakfield
MLS Listing ID 21028322
Sold Date 01/19/22
Bedrooms 4
Full Baths 3
Half Baths 1
Year Built 2018
Lot Size 6,534 Sqft
Acres 0.15
Property Description
Located on a large, premium, fenced, pond lot this Ravenwood Model is a 'SMART' & beautiful home! The Double Front Porch gives all the Welcome Home feels! The Main Bedroom Suite is on the 1st floor with hardwood flooring, custom paint, perfect natural light, upgraded light fixture, & a spa like bath with colored cabinets, double sink, walk in closet, & oversized shower. Formal dining room looks out to the front porch & boasts wainscoting & stylish lighting. Large Great Room open to a gorgeous kitchen & breakfast nook. The kitchen hosts an oversized eat at island with custom gray base, gas stove, quartz counters, subway tile backsplash, & walk in pantry. STEP out to a HUGE screened in patio with high pitched ceiling you'll really enjoy & out to a large backyard, patio, & pond view.Downstairs also hosts a large laundry room and guest bath. Upstairs to a FLEX space that currently is a perfect office AND a large loft with it's own balcony! Large Junior bedroom suite with it's own ensuite bath & 2 more good sized guest bedrooms. Living in Oakfield you'll have access to a pool with oversized cabana, bocci ball, playground with zip line, walking trails and super close to amazing dining options, breweries, & Quick trip to Folly or Beachwalker !
Location
State SC
County Charleston
Area 23 - Johns Island
Rooms
Primary Bedroom Level Lower
Master Bedroom Lower Dual Masters, Multiple Closets, Walk-In Closet(s)
Interior
Interior Features Ceiling - Smooth, High Ceilings, Kitchen Island, Walk-In Closet(s), Ceiling Fan(s), Bonus, Eat-in Kitchen, Family, Entrance Foyer, Game, Great, Loft, In-Law Floorplan, Office, Pantry, Separate Dining
Heating Natural Gas
Cooling Central Air
Flooring Ceramic Tile, Wood
Window Features Some Storm Wnd/Doors, Some Thermal Wnd/Doors, Storm Window(s), Thermal Windows/Doors, Window Treatments - Some, ENERGY STAR Qualified Windows
Laundry Laundry Room
Exterior
Exterior Feature Stoop
Garage Spaces 1.0
Fence Fence - Metal Enclosed, Fence - Wooden Enclosed
Community Features Clubhouse, Pool, Trash
Utilities Available Berkeley Elect Co-Op, Carolina Water Service, Dominion Energy, John IS Water Co
Waterfront Description Pond, Pond Site
Roof Type Asphalt
Porch Covered, Front Porch, Porch - Full Front, Screened
Total Parking Spaces 1
Building
Lot Description .5 - 1 Acre
Story 2
Foundation Raised Slab
Sewer Public Sewer
Water Public
Architectural Style Charleston Single
Level or Stories Two
Structure Type See Remarks
New Construction No
Schools
Elementary Schools Mt. Zion
Middle Schools Haut Gap
High Schools St. Johns
Others
Financing Any
Read Less
Want to know what your home might be worth? Contact us for a FREE valuation!

Our team is ready to help you sell your home for the highest possible price ASAP
Broker Associate | License ID: 108213
+1(843) 532-0330 | shakeima@chatmanrealty.com






