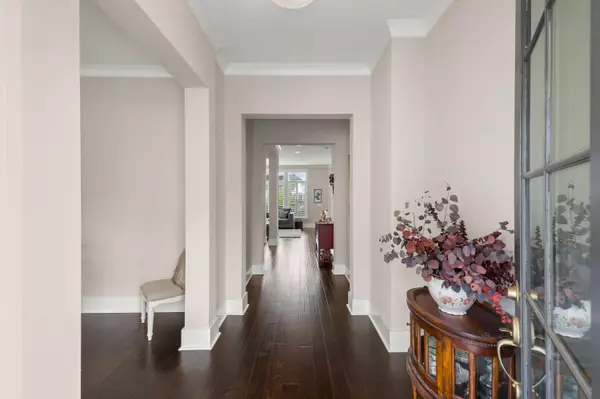Bought with The Cassina Group
$902,000
$889,900
1.4%For more information regarding the value of a property, please contact us for a free consultation.
2928 Eddy Dr Mount Pleasant, SC 29466
3 Beds
3.5 Baths
3,055 SqFt
Key Details
Sold Price $902,000
Property Type Single Family Home
Sub Type Single Family Detached
Listing Status Sold
Purchase Type For Sale
Square Footage 3,055 sqft
Price per Sqft $295
Subdivision Dunes West
MLS Listing ID 23008416
Sold Date 06/21/23
Bedrooms 3
Full Baths 3
Half Baths 1
Year Built 2018
Lot Size 6,098 Sqft
Acres 0.14
Property Description
Nestled on the banks of the Wando River in the prestigious gated community of Dunes West, is a home you're bound to fall in love with! This pristinely maintained home has everything you've been looking for and then some. From the location- minutes from shopping, restaurants, award winning schools and our sunny beaches, to the endless amenities Dunes West has to offer including a semi-private Arthur Hills designed golf course, and we haven't even started talking about the gorgeously appointed house yet, which beckons you in from the moment you hit the front porch....... 10' ceilings accentuate the big and plentiful windows and bathe the home in gorgeous natural light from top to bottom! Gleaming 5'' hardwood floors are throughout and elegant plantation shutters can be found on every windowThe molding and trim work is extensive in this home- 6-panel doors, 8" baseboards, 4" casings around the windows. There is crown molding throughout the first floor and primary bedroom. The kitchen is an entertainer's dream with access to the exterior deck and patio, both of which overlook the Wando River and the pond! The well crafted kitchen space combines both functionality and luxury. There is plenty of room for cooking, dining, and socializing as the space is open to the living and dining areas. High-end quartz countertops, soft close cabinetry and high-quality appliances along with a carefully planned layout, maximize the efficiency and ease of use. The lighting was carefully designed to provide both task and ambient options, creating a warm and inviting atmosphere. A gas fireplace will warm you up on those chilly winter nights and the surrounding built-ins offer convenient storage. Additionally, there is office space off the foyer. A natural gas line provides convenience for your grilling needs and the yard is fenced. Upstairs, a flex space has many uses, or could easily be walled in for use as a fourth bedroom. The oversized master suite has high ceilings and large windows. The indulgent master bath has dual vanities and his and her closets. A soaking tub allows you to relax and wash the day away. The frameless shower with floor to ceiling tile is very spacious. Two more bedrooms, both en suite, and a laundry room with built in cabinets round out the upstairs. This is truly one you won't want to miss. Make your appointment today and go behind the gates to see what it's all about!
Location
State SC
County Charleston
Area 41 - Mt Pleasant N Of Iop Connector
Region Riverview
City Region Riverview
Rooms
Primary Bedroom Level Upper
Master Bedroom Upper Ceiling Fan(s), Multiple Closets, Walk-In Closet(s)
Interior
Interior Features Ceiling - Smooth, High Ceilings, Kitchen Island, Walk-In Closet(s), Ceiling Fan(s), Eat-in Kitchen, Entrance Foyer, Great, Living/Dining Combo, Loft, Pantry
Cooling Central Air
Flooring Ceramic Tile, Wood
Fireplaces Number 1
Fireplaces Type Family Room, One
Window Features Window Treatments - Some
Laundry Laundry Room
Exterior
Exterior Feature Lawn Irrigation
Garage Spaces 2.0
Fence Fence - Wooden Enclosed
Community Features Boat Ramp, Clubhouse, Club Membership Available, Dog Park, Gated, Golf Course, Golf Membership Available, Pool, RV/Boat Storage, Security, Tennis Court(s), Trash, Walk/Jog Trails
Utilities Available Dominion Energy, Mt. P. W/S Comm
Waterfront Description Pond
Roof Type Architectural
Porch Deck, Patio, Front Porch
Total Parking Spaces 2
Building
Lot Description 0 - .5 Acre
Story 2
Foundation Raised Slab
Sewer Public Sewer
Water Public
Architectural Style Traditional
Level or Stories Two
Structure Type Cement Plank
New Construction No
Schools
Elementary Schools Charles Pinckney Elementary
Middle Schools Cario
High Schools Wando
Others
Financing Any, Cash, Conventional
Special Listing Condition Flood Insurance
Read Less
Want to know what your home might be worth? Contact us for a FREE valuation!

Our team is ready to help you sell your home for the highest possible price ASAP
Broker Associate | License ID: 108213
+1(843) 532-0330 | shakeima@chatmanrealty.com






