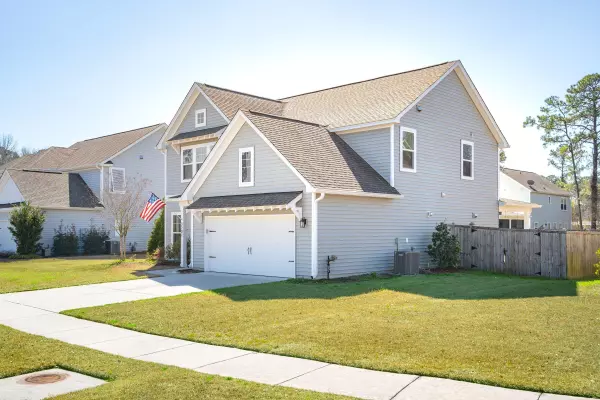Bought with Redfin Corporation
$610,000
$599,900
1.7%For more information regarding the value of a property, please contact us for a free consultation.
3207 Grants Passage Ave Johns Island, SC 29455
3 Beds
2.5 Baths
2,404 SqFt
Key Details
Sold Price $610,000
Property Type Single Family Home
Sub Type Single Family Detached
Listing Status Sold
Purchase Type For Sale
Square Footage 2,404 sqft
Price per Sqft $253
Subdivision Sea Island Farms
MLS Listing ID 24004466
Sold Date 03/29/24
Bedrooms 3
Full Baths 2
Half Baths 1
Year Built 2017
Lot Size 9,147 Sqft
Acres 0.21
Property Description
Welcome to 3207 Grants Passage Avenue - this spacious home is nestled within the charming community of under 40 homes in Sea Island Farms, where convenience and tranquility align. The exterior has freshly painted trim and a large, private fenced-in yard. You can enjoy al fresco dining or a legendary movie or game night on the covered lanai. Inside, off the large foyer, is a perfect office with French doors, offering privacy and elegance for remote work or a quiet study. Before entering the great room is a powder room and two of many closets for storage. The great room has tall ceilings and large windows allowing for a ton of natural light to spill inside the home! The kitchen overlooks the dedicated dining area and living space. The heart of the home is the chef's kitchen,featuring a massive entertainer's island, farmhouse sink, and top-of-the-line appliances, providing the ideal setting for culinary adventures and socializing with loved ones. Just off the kitchen at the garage is the perfect little mudroom with custom shiplap, hooks, and a bench - great for taking off shoes and placing all groceries/bags away easily.
The gorgeous wood floors flow throughout the first floor and the second story has BRAND NEW luxe carpet. Upstairs is a versatile loft that can be used for another office, exercise area, or an additional living space.
The primary suite is a true sanctuary offering amazing natural light. This en-suite bathroom is so luxurious - complete with separate vanities, a soothing garden tub, a large walk-in shower, and a custom closet configuration designed to accommodate your wardrobe with ease. Set apart from the primary suite down the hall is the dedicated upstairs laundry room, two guest rooms, and a large shared hall bath. This home offers the perfect balance of luxury, comfort, and convenience.
Location
State SC
County Charleston
Area 23 - Johns Island
Rooms
Primary Bedroom Level Upper
Master Bedroom Upper Ceiling Fan(s), Garden Tub/Shower, Walk-In Closet(s)
Interior
Interior Features Ceiling - Smooth, High Ceilings, Garden Tub/Shower, Kitchen Island, Walk-In Closet(s), Ceiling Fan(s), Bonus, Eat-in Kitchen, Family, Formal Living, Entrance Foyer, Game, Great, Living/Dining Combo, Loft, Media, Office, Pantry, Separate Dining, Study
Heating Electric, Heat Pump
Cooling Central Air
Flooring Ceramic Tile, Wood
Window Features Window Treatments - Some
Laundry Laundry Room
Exterior
Garage Spaces 2.0
Fence Privacy, Fence - Wooden Enclosed
Community Features Trash
Utilities Available Charleston Water Service, Dominion Energy, John IS Water Co
Roof Type Architectural
Porch Patio, Covered
Total Parking Spaces 2
Building
Lot Description 0 - .5 Acre, Interior Lot, Level
Story 2
Foundation Slab
Sewer Public Sewer
Water Public
Architectural Style Traditional
Level or Stories Two, Multi-Story
Structure Type Vinyl Siding
New Construction No
Schools
Elementary Schools Angel Oak
Middle Schools Haut Gap
High Schools St. Johns
Others
Financing Any
Read Less
Want to know what your home might be worth? Contact us for a FREE valuation!

Our team is ready to help you sell your home for the highest possible price ASAP
Broker Associate | License ID: 108213
+1(843) 532-0330 | shakeima@chatmanrealty.com






