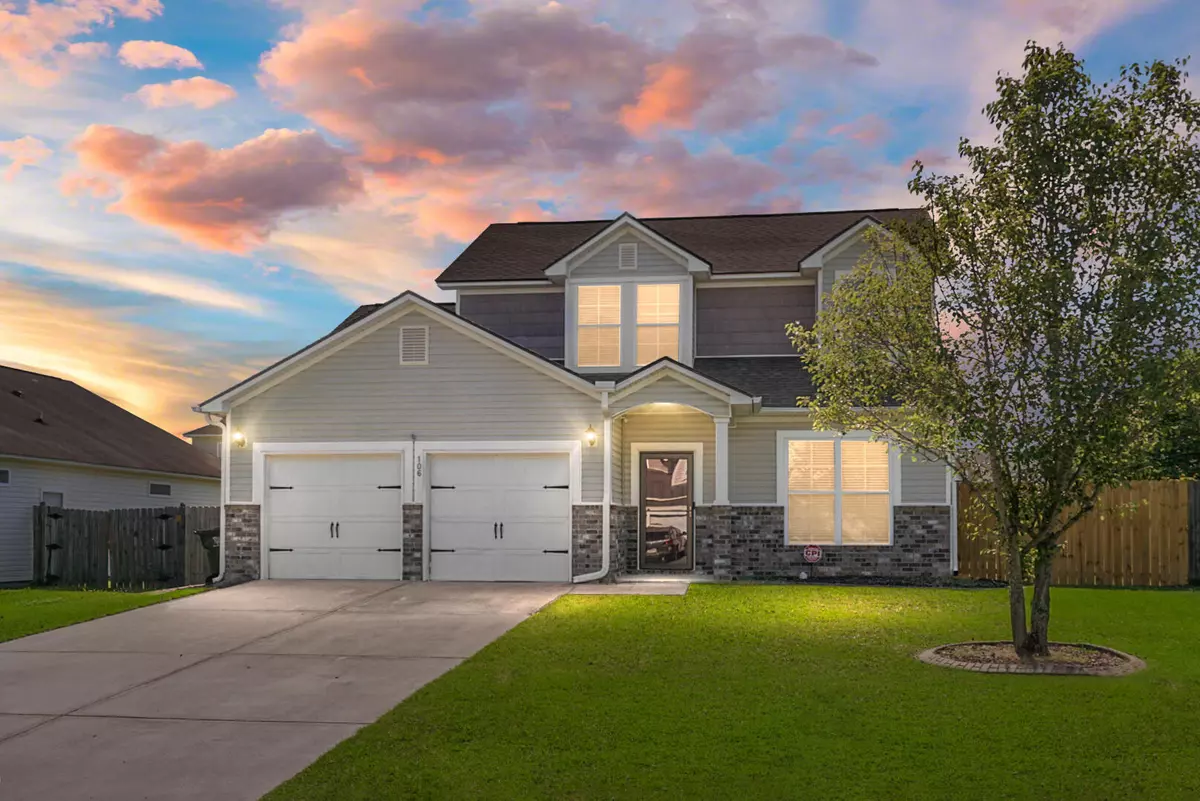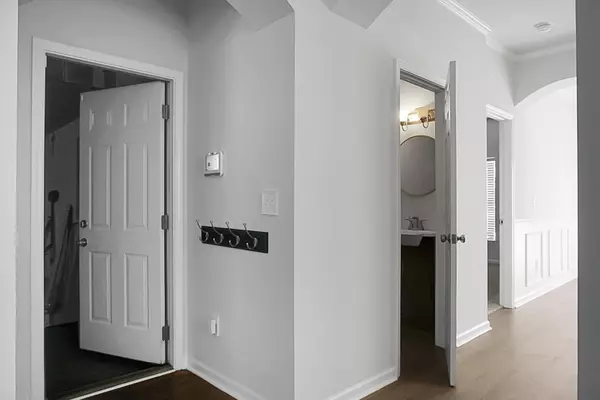Bought with Keller Williams Realty Charleston West Ashley
$350,000
$365,000
4.1%For more information regarding the value of a property, please contact us for a free consultation.
106 Summer View Rd Summerville, SC 29486
4 Beds
2.5 Baths
2,118 SqFt
Key Details
Sold Price $350,000
Property Type Single Family Home
Sub Type Single Family Detached
Listing Status Sold
Purchase Type For Sale
Square Footage 2,118 sqft
Price per Sqft $165
Subdivision Felder Creek
MLS Listing ID 24012692
Sold Date 07/12/24
Bedrooms 4
Full Baths 2
Half Baths 1
Year Built 2007
Lot Size 6,969 Sqft
Acres 0.16
Property Description
This stunning 4 bedroom, 2.5 bath home is Move-Ready and waiting for its new owners! The HUGE master suite is separated downstairs offering the perfect combination of privacy and tranquility, complete with an en suite bathroom, showcasing a double sink vanity, ceramic tile floors and shower, separate garden tub and a huge walk-in closet. Upstairs, you'll find 3 additional bedrooms with a versatile loft space, perfect for an office, play area, or additional living area to suit your needs. The options are unlimited.The kitchen boats stainless steel appliances, lyra quartz countertops, stylish ceramic subway tile backsplash and a bar, perfect for entertaining. Easy to maintain LVP flooring, updated LED lighting, new carpet and fresh paint throughout entire home! New roof, installed in 2023offers piece of mind! This home is conveniently located near the development of Cane Bay & Nexton, close to everything the area has to offer including shopping, dining, and entertainment without the traffic! Offering 5k towards rate buydown or closing costs with an acceptable offer and a 1-year warranty!
* Buyer Responsible to Verify and Confirm All Information Listed, Provided, Assumed, or Deemed Important to the Purchase Decision.
Location
State SC
County Berkeley
Area 74 - Summerville, Ladson, Berkeley Cty
Rooms
Primary Bedroom Level Lower
Master Bedroom Lower Ceiling Fan(s), Garden Tub/Shower, Walk-In Closet(s)
Interior
Interior Features Garden Tub/Shower, Walk-In Closet(s), Ceiling Fan(s), Formal Living, Loft, Separate Dining
Heating Electric, Heat Pump
Cooling Central Air
Flooring Ceramic Tile
Exterior
Garage Spaces 2.0
Fence Privacy
Utilities Available BCW & SA, Berkeley Elect Co-Op
Roof Type Architectural
Total Parking Spaces 2
Building
Lot Description 0 - .5 Acre
Story 2
Foundation Slab
Sewer Public Sewer
Water Public
Architectural Style Traditional
Level or Stories Two
New Construction No
Schools
Elementary Schools Nexton Elementary
Middle Schools Cane Bay
High Schools Cane Bay High School
Others
Financing Cash,Conventional,FHA,USDA Loan,VA Loan
Read Less
Want to know what your home might be worth? Contact us for a FREE valuation!

Our team is ready to help you sell your home for the highest possible price ASAP







