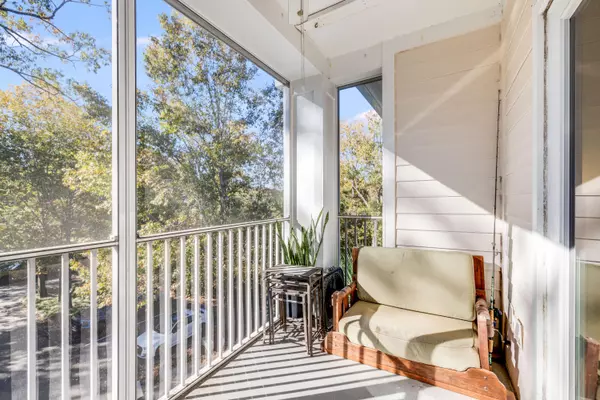Bought with Carolina One Real Estate
$319,500
$337,500
5.3%For more information regarding the value of a property, please contact us for a free consultation.
1755 Central Park #5301 Charleston, SC 29412
2 Beds
2 Baths
990 SqFt
Key Details
Sold Price $319,500
Property Type Single Family Home
Sub Type Single Family Attached
Listing Status Sold
Purchase Type For Sale
Square Footage 990 sqft
Price per Sqft $322
Subdivision Regatta On James Island
MLS Listing ID 24030155
Sold Date 01/28/25
Bedrooms 2
Full Baths 2
Year Built 2006
Property Sub-Type Single Family Attached
Property Description
Welcome to 1755 Central Park Rd #5301, a beautifully updated 2-bedroom, 2-bathroom condo located in the desirable Regatta on James Island community. This top-floor condo features an open-concept floor plan with soaring 9-foot ceilings, allowing an abundance of natural light to fill the living, dining, and kitchen areas. The kitchen offers bar seating, perfect for casual dining and entertaining. The interior has been freshly painted throughout, and the spacious primary bedroom serves as a relaxing retreat with a thoughtfully renovated ensuite bathroom. Step outside to the screened-in balcony, an ideal spot for enjoying the outdoors with added privacy. This condo is ideal as a primary residence or a pied-a-terre. Conveniently located, it's just a 10-minute drive to Downtown Charleston.
Location
State SC
County Charleston
Area 21 - James Island
Rooms
Primary Bedroom Level Lower
Master Bedroom Lower
Interior
Interior Features Ceiling - Smooth, Ceiling Fan(s), Eat-in Kitchen, Family
Heating Heat Pump
Cooling Central Air
Flooring Ceramic Tile, Wood
Laundry Electric Dryer Hookup, Washer Hookup
Exterior
Community Features Club Membership Available, Fitness Center, Gated, Park, Pool, Storage, Tennis Court(s)
Utilities Available Dominion Energy, James IS PSD
Porch Screened
Building
Lot Description 0 - .5 Acre
Story 1
Sewer Public Sewer
Water Public
Level or Stories One
Structure Type Brick Veneer,Wood Siding
New Construction No
Schools
Elementary Schools Murray Lasaine
Middle Schools Camp Road
High Schools James Island Charter
Others
Financing Cash,Conventional,FHA,VA Loan
Read Less
Want to know what your home might be worth? Contact us for a FREE valuation!

Our team is ready to help you sell your home for the highest possible price ASAP
Broker Associate | License ID: 108213
+1(843) 532-0330 | shakeima@chatmanrealty.com






