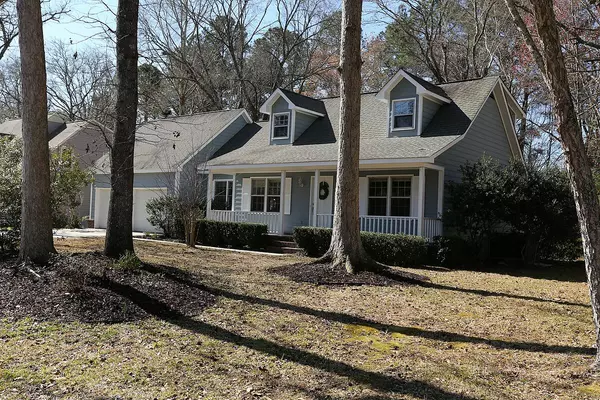Bought with Keller Williams Realty Charleston West Ashley
$302,000
$300,000
0.7%For more information regarding the value of a property, please contact us for a free consultation.
208 Fort St Summerville, SC 29485
3 Beds
2 Baths
2,213 SqFt
Key Details
Sold Price $302,000
Property Type Single Family Home
Sub Type Single Family Detached
Listing Status Sold
Purchase Type For Sale
Square Footage 2,213 sqft
Price per Sqft $136
Subdivision Ashborough
MLS Listing ID 21006703
Sold Date 04/27/21
Bedrooms 3
Full Baths 2
Year Built 1976
Lot Size 0.390 Acres
Acres 0.39
Property Description
Beautiful Cape Cod Home with CEMENT PLANK siding nestled among beautiful established landscape on huge .39 ACRE lot in highly desired Ashborough with Ashborough LAKE, Community Pools, Cabana, Community Building, Tennis courts, Playpark, Ballfield & Soccer field, & Boat Ramp! NEW 2021 HVAC for LOFT & SUNROOM, & New Main HVAC System 2018. From the full Front PORCH with picket railing, step into the lovely tile FOYER with white spindled staircase to second story. A Large DINING ROOM has pretty windows, lush upgraded carpet, Chandelier & moldings. Special feature is the large Great Room with a Vaulted Wood--Beamed ceiling with impressive BRICK Wood-burning Fireplace, upgraded Carpet, Ceiling Fan, plus a Gorgeous Wooden Spindled Staircase leading to the Over-sized Finished LOFT with views toGreat Room below. Loft has built-in cabinets & shelving, built-in window seat, double windows with Arch, three attic storage areas, upgraded carpet, ceiling fan & other lighting. NEW 2021 HVAC for Loft and Sunroom! From the Great Room is a large SUNROOM with wood-look ceramic flooring, ceiling fan, tons of windows to view huge yard & landscape, & leads to a nice PATIO for cookouts, relaxation or gardening! The Kitchen has lovely hardwood flooring, white cabinets with glass uppers, white appliances, large single WHITE sink & faucet, bump-out SUNROOM Window overlooking back yard, built-in Oven & Microwave, smooth top range with hood, Kitchen Refrigerator, Dishwasher, Pantry, & NEW Disposal. A Casual Dining/Breakfast Area is adjacent to the Kitchen with chandelier, beautiful hardwood flooring, & a lovely Bay Window overlooking large back yard with lovely trees, Magnolias, Azaleas and more! Large Owner's Bedroom is downstairs with upgraded carpet, Ceiling Fan, walk-in closet PLUS upgraded Owner's Bath with upgraded Wall Cabinet & vanity, vanity top, framed mirror, sink, faucet, lighting, gorgeous Tiled tub/shower, & Tile flooring. Upstairs are two large bedrooms with DUAL closets, ceiling fans, dormer window area and rear windows. Upstairs full bathroom includes a corner vanity sink with mirrored storage cabinet, & tub/shower combo. PLUS, at top of stairs is a large walk-in storage area. Downstairs includes a large storage closet under steps, nice laundry room leading to 2-car garage. The extra deep garage includes garage door openers, a Utility Sink and wall shelving, plus has a rear exit door. Check out the long driveway for multiple vehicles or play area. Home also has shutters, dormer windows, cement plank siding, in a lovely setting on a large wooded lot, PLUS interior has wood trim, chair rail, wainscotting & crown molding. Home has NEW vapor barrier and is under a TERMITE BOND. The NEST THERMOSTAT conveys with the home. Dorchester 2 School District. This charming home is in a well-established neighborhood with nearby river access, nice Amenity Center, & on a large wooded lot, plus has upgraded HVAC! Don't miss out on this one! Home is just waiting for you to enjoy your front porch sitting, relaxing walks in the neighborhood by the lake, a dip in the community pool, river & Lake activities, or barbecue in your relaxing back yard with lots of space for recreational activities, possible space for a pool, outdoor kitchen, or a garden & more! LOCATION! Near shopping, entertainment, dining, healthcare, historic sites & more! Enjoy the living in gorgeous Ashborough in this beautiful Cape Cod cement plank home nestled among established landscape in a desired LOCATION near everything one would need!
Location
State SC
County Dorchester
Area 62 - Summerville/Ladson/Ravenel To Hwy 165
Rooms
Primary Bedroom Level Lower
Master Bedroom Lower Ceiling Fan(s), Walk-In Closet(s)
Interior
Interior Features Beamed Ceilings, Ceiling - Blown, Ceiling - Cathedral/Vaulted, High Ceilings, Walk-In Closet(s), Ceiling Fan(s), Bonus, Eat-in Kitchen, Entrance Foyer, Great, Loft, Office, Pantry, Separate Dining, Study, Sun, Utility
Heating Electric, Heat Pump
Cooling Central Air
Flooring Ceramic Tile, Wood
Fireplaces Number 1
Fireplaces Type Great Room, One, Wood Burning
Laundry Dryer Connection, Laundry Room
Exterior
Garage Spaces 2.0
Community Features Boat Ramp, Clubhouse, Park, Pool, Tennis Court(s), Trash, Walk/Jog Trails
Utilities Available Dominion Energy, Summerville CPW
Roof Type Architectural
Porch Patio, Front Porch, Porch - Full Front
Total Parking Spaces 2
Building
Lot Description 0 - .5 Acre, Interior Lot, Level, Wooded
Story 2
Foundation Crawl Space
Sewer Public Sewer
Water Public
Architectural Style Cape Cod
Level or Stories Two
New Construction No
Schools
Elementary Schools Beech Hill
Middle Schools Gregg
High Schools Ashley Ridge
Others
Financing Any,Cash,Conventional,FHA,VA Loan
Read Less
Want to know what your home might be worth? Contact us for a FREE valuation!

Our team is ready to help you sell your home for the highest possible price ASAP

Broker Associate | License ID: 108213
+1(843) 532-0330 | shakeima@chatmanrealty.com






