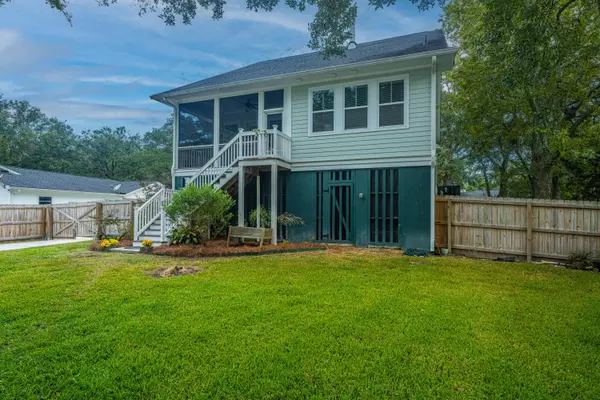Bought with Keller Williams Realty Charleston West Ashley
$740,000
$849,000
12.8%For more information regarding the value of a property, please contact us for a free consultation.
3645 Moonglow Dr Johns Island, SC 29455
3 Beds
3 Baths
2,176 SqFt
Key Details
Sold Price $740,000
Property Type Single Family Home
Sub Type Single Family Detached
Listing Status Sold
Purchase Type For Sale
Square Footage 2,176 sqft
Price per Sqft $340
Subdivision Sunset Shores
MLS Listing ID 23022333
Sold Date 12/01/23
Bedrooms 3
Full Baths 3
Year Built 2016
Lot Size 0.440 Acres
Acres 0.44
Property Description
Lovely raised cottage custom built in 2016. Tidal creek that leads to Stono River with expansive marsh views and NO HOA. Open floor plan in the main living area, separate office and two bedrooms downstairs with two full baths. Brick fireplace in the living/dining room that opens to a screen porch. Upstairs there is a private large guest bedroom and full bath. Two garage bays large enough for tandem parking. An elevator shaft is in place with all electric hookups ready to go. Plenty of storage below house.There is a small deck overlooking the creek where you can enjoy the sunsets with a glass of wine. Conveniently located to all shopping and close drive to Kiawah Beachwalker Park as well as the new Stono River County Park. If cycling is important to you, the Greenway is close by also.
Location
State SC
County Charleston
Area 12 - West Of The Ashley Outside I-526
Rooms
Primary Bedroom Level Lower
Master Bedroom Lower Ceiling Fan(s), Walk-In Closet(s)
Interior
Interior Features Ceiling - Smooth, High Ceilings, Kitchen Island, Eat-in Kitchen, Entrance Foyer, Living/Dining Combo, Office, Pantry
Heating Heat Pump
Cooling Central Air
Flooring Ceramic Tile, Wood
Fireplaces Number 1
Fireplaces Type Great Room, One, Wood Burning
Window Features Thermal Windows/Doors,Window Treatments
Laundry Laundry Room
Exterior
Exterior Feature Elevator Shaft
Garage Spaces 2.0
Fence Fence - Wooden Enclosed
Utilities Available Berkeley Elect Co-Op, Charleston Water Service
Waterfront Description Tidal Creek
Roof Type Architectural
Porch Porch - Full Front, Screened
Total Parking Spaces 2
Building
Lot Description 0 - .5 Acre, Wetlands
Story 2
Foundation Raised
Sewer Public Sewer
Water Public
Architectural Style Cottage
Level or Stories Two
Structure Type Cement Plank
New Construction No
Schools
Elementary Schools Oakland
Middle Schools C E Williams
High Schools West Ashley
Others
Financing Any
Special Listing Condition 10 Yr Warranty, Flood Insurance
Read Less
Want to know what your home might be worth? Contact us for a FREE valuation!

Our team is ready to help you sell your home for the highest possible price ASAP
Broker Associate | License ID: 108213
+1(843) 532-0330 | shakeima@chatmanrealty.com






