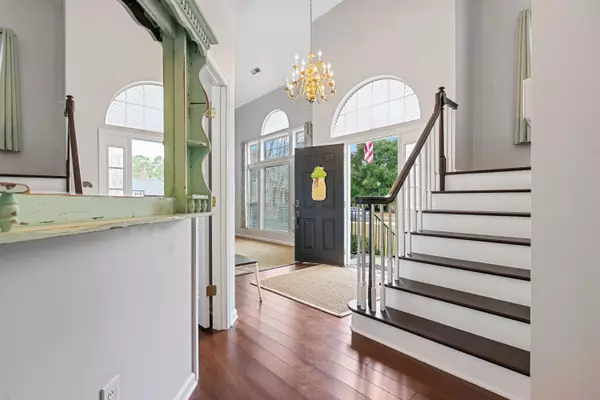Bought with Keller Williams Key
$430,000
$465,000
7.5%For more information regarding the value of a property, please contact us for a free consultation.
1009 Ariel Ct Summerville, SC 29485
4 Beds
2.5 Baths
2,379 SqFt
Key Details
Sold Price $430,000
Property Type Single Family Home
Sub Type Single Family Detached
Listing Status Sold
Purchase Type For Sale
Square Footage 2,379 sqft
Price per Sqft $180
Subdivision Ashborough
MLS Listing ID 23027172
Sold Date 05/03/24
Bedrooms 4
Full Baths 2
Half Baths 1
Year Built 1993
Lot Size 0.400 Acres
Acres 0.4
Property Description
Look no further! This beautiful home located on a quiet cul-de-sac in well sought after Ashborough neighborhood in DD2. Entering the home you will be greeted to a 2 story foyer with beautiful stair case. Vaulted Living Room ceiling with ample windows with natural light. Formal dinning room with 2 built in cabinets with g lass door display. You will find the kitchen situated between the dining room and the Family room. Kitchen features an island, tile backsplash, ceramic tile floor and a large breakfast area. Family room has a wood burning fireplace and back door that will lead you to the back deck. The back deck is the length of the back of the house with a covered awning on the top deck. Upstairs you will find the Primary with double vanity and separate garden tub and shower
Location
State SC
County Dorchester
Area 62 - Summerville/Ladson/Ravenel To Hwy 165
Rooms
Primary Bedroom Level Upper
Master Bedroom Upper Ceiling Fan(s), Walk-In Closet(s)
Interior
Interior Features Ceiling - Smooth, Kitchen Island, Walk-In Closet(s), Bonus, Eat-in Kitchen, Family, Formal Living, Entrance Foyer, Great, Separate Dining
Heating Electric
Cooling Central Air
Flooring Ceramic Tile
Fireplaces Number 1
Fireplaces Type Family Room, One
Laundry Laundry Room
Exterior
Garage Spaces 2.0
Fence Fence - Wooden Enclosed
Community Features Clubhouse, Dog Park, Park, Pool, Tennis Court(s), Walk/Jog Trails
Utilities Available Dominion Energy, Summerville CPW
Roof Type Asphalt
Porch Patio
Total Parking Spaces 2
Building
Lot Description 0 - .5 Acre, Cul-De-Sac
Story 2
Foundation Crawl Space
Sewer Public Sewer
Water Public
Architectural Style Traditional
Level or Stories Two
New Construction No
Schools
Elementary Schools Beech Hill
Middle Schools East Edisto
High Schools Ashley Ridge
Others
Financing Any,Cash,Conventional,FHA,VA Loan
Read Less
Want to know what your home might be worth? Contact us for a FREE valuation!

Our team is ready to help you sell your home for the highest possible price ASAP

Broker Associate | License ID: 108213
+1(843) 532-0330 | shakeima@chatmanrealty.com






