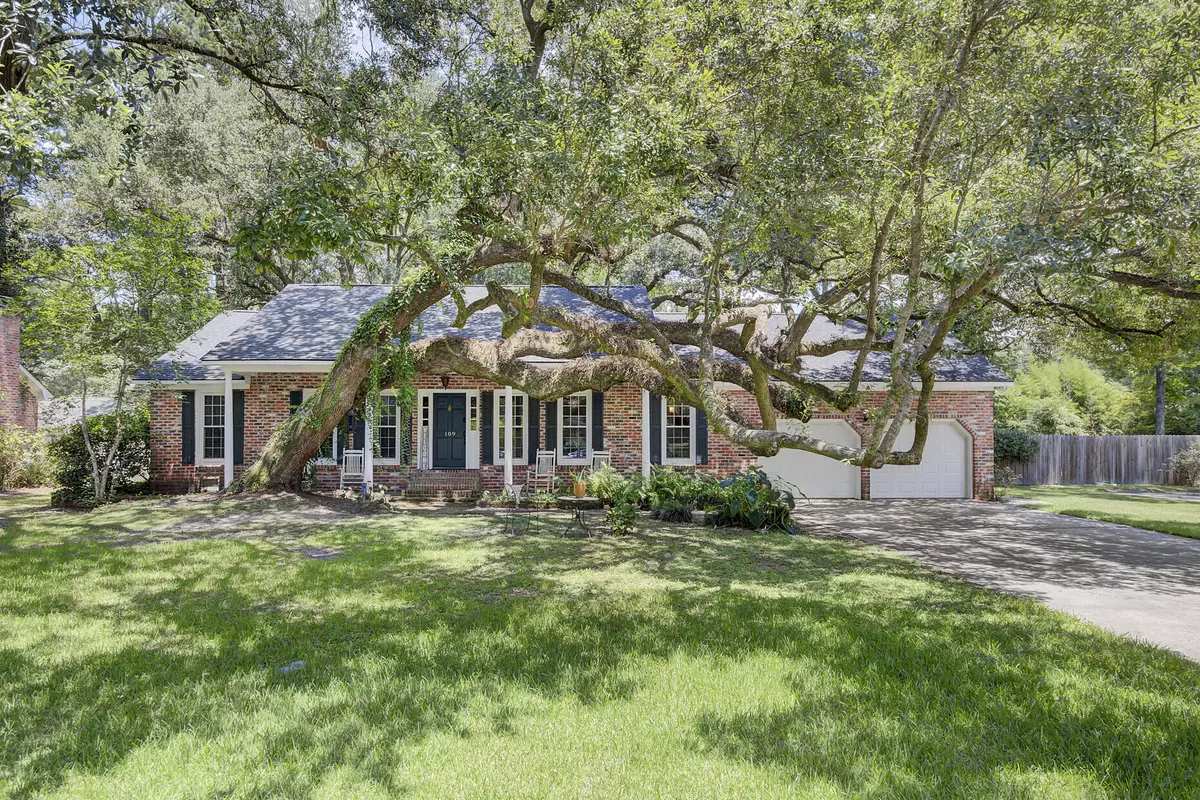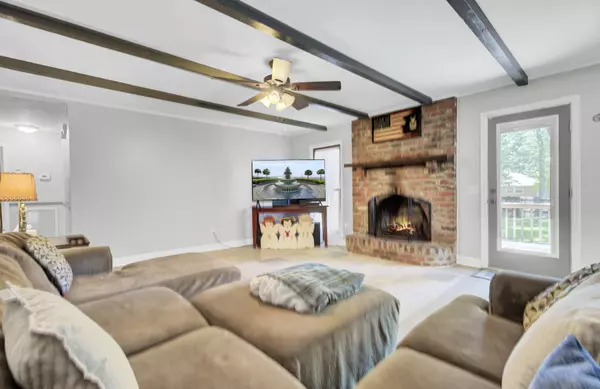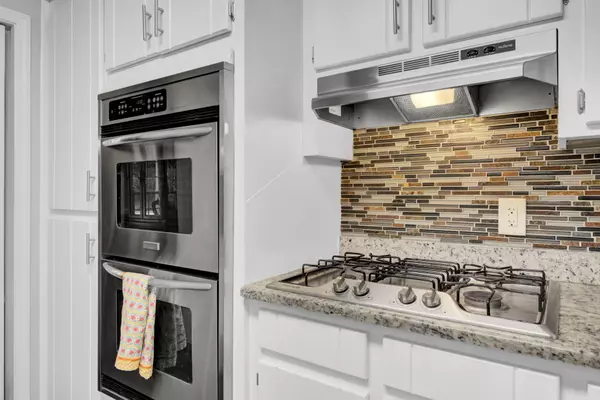Bought with Carolina One Real Estate
$450,000
$450,000
For more information regarding the value of a property, please contact us for a free consultation.
109 Mayfield St Summerville, SC 29485
5 Beds
3 Baths
2,533 SqFt
Key Details
Sold Price $450,000
Property Type Single Family Home
Sub Type Single Family Detached
Listing Status Sold
Purchase Type For Sale
Square Footage 2,533 sqft
Price per Sqft $177
Subdivision Ashborough
MLS Listing ID 24019487
Sold Date 11/08/24
Bedrooms 5
Full Baths 3
Year Built 1975
Lot Size 0.340 Acres
Acres 0.34
Property Description
Owners have moved out, the home is vacant and easy to show!! Situated in the well-established Ashborough community within the award-winning Dorchester 2 school district. This charming five-bedroom home showcases newer windows throughout, enhancing natural light and energy efficiency. Enjoy the elegance of hardwood floors in the living room and dining room, complemented by stylish slate floors in the foyer, kitchen, and laundry areas. The fifth bedroom is a versatile FROG (Finished Room Over Garage) complete with a large walk-in closet, offering plenty of space for your needs. The property is surrounded by mature trees, providing ample shade in both the front and back yards. Step outside to a stunning oversized deck, ideal for outdoor entertaining and cookouts. Ashborough residents have access to two community parks, both just a short walk or bike ride away. The Mayfield Park features a 2-mile hiker-biker trail, much of which borders the scenic and historic Ashley River. The second community park offers a swimming pool, clubhouse, picnic shelter, ball field, tennis courts, and playground equipment.
Don't miss this opportunity to live in a beautiful home in a vibrant community with exceptional amenities. Schedule your visit today!
Location
State SC
County Dorchester
Area 62 - Summerville/Ladson/Ravenel To Hwy 165
Rooms
Primary Bedroom Level Lower
Master Bedroom Lower Ceiling Fan(s), Walk-In Closet(s)
Interior
Interior Features Garden Tub/Shower, Walk-In Closet(s), Eat-in Kitchen, Family, Formal Living, Entrance Foyer, Frog Attached, Separate Dining
Heating Heat Pump
Cooling Central Air
Flooring Slate, Wood
Fireplaces Type Family Room
Laundry Laundry Room
Exterior
Garage Spaces 2.0
Fence Fence - Wooden Enclosed
Community Features Clubhouse, Park, Pool, Tennis Court(s), Trash, Walk/Jog Trails
Roof Type Architectural
Porch Deck, Porch - Full Front
Total Parking Spaces 2
Building
Lot Description 0 - .5 Acre
Story 1
Foundation Crawl Space
Sewer Public Sewer
Water Public
Architectural Style Ranch
Level or Stories One and One Half
New Construction No
Schools
Elementary Schools Beech Hill
Middle Schools East Edisto
High Schools Ashley Ridge
Others
Financing Any,Cash,Conventional,FHA,VA Loan
Read Less
Want to know what your home might be worth? Contact us for a FREE valuation!

Our team is ready to help you sell your home for the highest possible price ASAP

Broker Associate | License ID: 108213
+1(843) 532-0330 | shakeima@chatmanrealty.com






